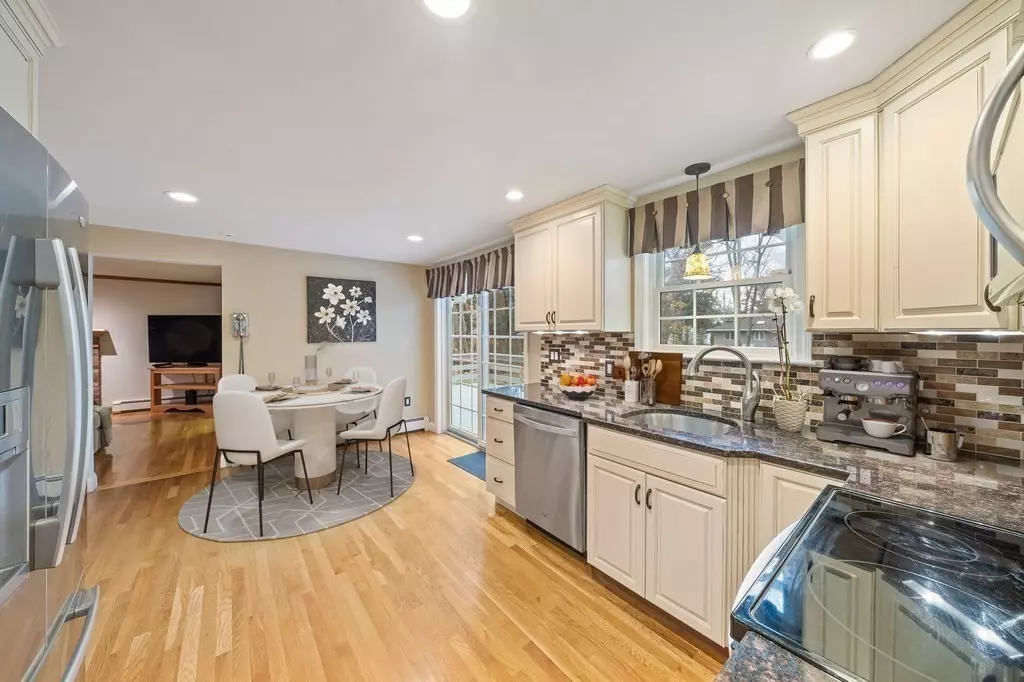$740,000
$735,000
0.7%For more information regarding the value of a property, please contact us for a free consultation.
60 Checkerberry Road Abington, MA 02351
4 Beds
2.5 Baths
2,512 SqFt
Key Details
Sold Price $740,000
Property Type Single Family Home
Sub Type Single Family Residence
Listing Status Sold
Purchase Type For Sale
Square Footage 2,512 sqft
Price per Sqft $294
MLS Listing ID 73183177
Sold Date 01/19/24
Style Colonial
Bedrooms 4
Full Baths 2
Half Baths 1
HOA Y/N false
Year Built 1981
Annual Tax Amount $8,213
Tax Year 2023
Lot Size 0.460 Acres
Acres 0.46
Property Description
OFFER DEADLINE Monday 5 PM.Welcome to this charming colonial-style home nestled in a serene neighborhood. This spacious 4-bedroom, 2.5-bathroom residence boasts a classic appeal with modern comforts. The main floor features a beautifully designed kitchen equipped with sleek stainless steel appliances. The kitchen area extends to a generously sized deck, perfect for entertaining. Upstairs, you'll find four inviting bedrooms with new plush carpeting and hardwoods that enhances comfort and coziness. The bathrooms are elegantly tiled. A highlight of this home is the finished basement, a versatile space that can be customized to suit various needs. The 2 car garage is also a great feature for those cold snowy days. Outside, the backyard beckons with its ample space for outdoor activities. The level ground makes it an ideal playground for both kids and adults offering endless opportunities for relaxation and fun. Central Air (installed 2023
Location
State MA
County Plymouth
Zoning R
Direction Route 139 > Summit > Russell > Blueberry or Rt 18 to Summit > Russell > Blueberry
Rooms
Family Room Flooring - Hardwood
Basement Full, Partially Finished, Bulkhead
Primary Bedroom Level Second
Dining Room Flooring - Hardwood
Kitchen Flooring - Hardwood, Countertops - Stone/Granite/Solid, Cabinets - Upgraded, Recessed Lighting
Interior
Heating Baseboard, Oil
Cooling Central Air
Flooring Tile, Hardwood
Fireplaces Number 1
Fireplaces Type Family Room
Appliance Range, Dishwasher, Utility Connections for Electric Range, Utility Connections for Gas Dryer
Laundry Bathroom - Half, First Floor
Exterior
Exterior Feature Deck
Garage Spaces 2.0
Utilities Available for Electric Range, for Gas Dryer
Roof Type Shingle
Total Parking Spaces 4
Garage Yes
Building
Foundation Concrete Perimeter
Sewer Public Sewer
Water Public
Others
Senior Community false
Read Less
Want to know what your home might be worth? Contact us for a FREE valuation!

Our team is ready to help you sell your home for the highest possible price ASAP
Bought with The Ciavattieri Group • Keller Williams Realty






