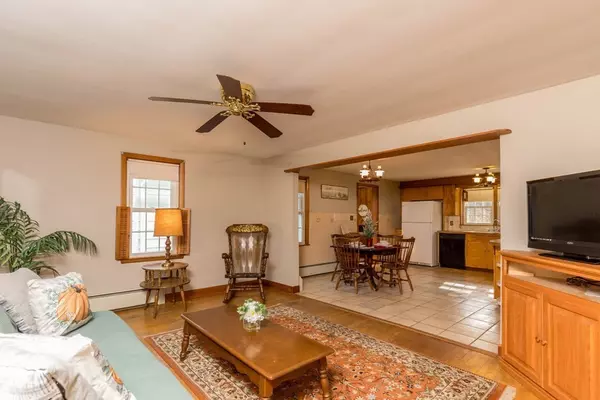$300,000
$284,900
5.3%For more information regarding the value of a property, please contact us for a free consultation.
165 Victoria Avenue Athol, MA 01331
2 Beds
2 Baths
1,197 SqFt
Key Details
Sold Price $300,000
Property Type Single Family Home
Sub Type Single Family Residence
Listing Status Sold
Purchase Type For Sale
Square Footage 1,197 sqft
Price per Sqft $250
MLS Listing ID 73180535
Sold Date 01/19/24
Style Ranch
Bedrooms 2
Full Baths 2
HOA Y/N false
Year Built 1961
Annual Tax Amount $3,099
Tax Year 2023
Lot Size 0.340 Acres
Acres 0.34
Property Sub-Type Single Family Residence
Property Description
Home for the New Year! Do not miss this 2 Bedroom, 1 bath open concept Ranch home, in move-in condition. Another bath and a cedar closet on the lower level with ample space that can be re-imagined. Home has been freshly painted. Hardwood floors. Walk-in hall closet. When entering the home, there is additional space that would make a nice office or a comfortable sitting room. Home has a one car garage and an enclosed carport. New 200 amp service. Energy efficient windows. Close to Market Basket, Athol Hospital, Downtown Athol, restaurants, a golf course, and Route 2.
Location
State MA
County Worcester
Zoning Res
Direction Pleasant Street to Victoria Ave
Rooms
Basement Full, Walk-Out Access, Sump Pump, Concrete, Unfinished
Interior
Interior Features Laundry Chute, Internet Available - Unknown
Heating Central, Baseboard, Oil, Wood
Cooling None
Flooring Tile, Laminate, Hardwood, Parquet
Appliance Range, Dishwasher, Disposal, Microwave, Refrigerator, Freezer, Washer, Dryer, Plumbed For Ice Maker, Utility Connections for Electric Range, Utility Connections for Electric Dryer
Laundry Washer Hookup
Exterior
Exterior Feature Rain Gutters, Greenhouse, Fruit Trees, Stone Wall
Garage Spaces 1.0
Community Features Public Transportation, Shopping, Park, Walk/Jog Trails, Golf, Medical Facility, Laundromat, Conservation Area, Highway Access, House of Worship, Public School
Utilities Available for Electric Range, for Electric Dryer, Washer Hookup, Icemaker Connection
Roof Type Shingle
Total Parking Spaces 2
Garage Yes
Building
Lot Description Corner Lot, Level
Foundation Concrete Perimeter
Sewer Public Sewer
Water Public
Architectural Style Ranch
Others
Senior Community false
Read Less
Want to know what your home might be worth? Contact us for a FREE valuation!

Our team is ready to help you sell your home for the highest possible price ASAP
Bought with Lisa Saulnier • Keller Williams Realty North Central





