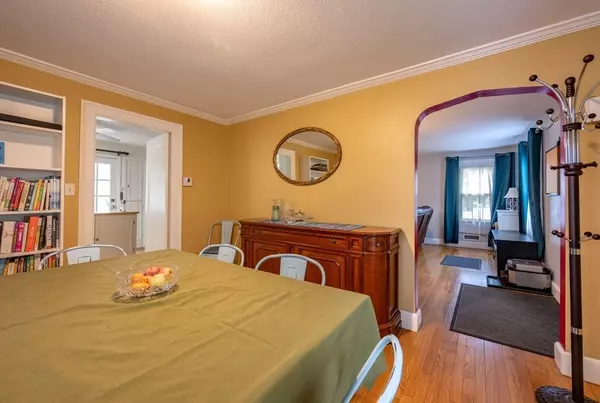$300,000
$279,000
7.5%For more information regarding the value of a property, please contact us for a free consultation.
11 Anderson Ave Holyoke, MA 01040
3 Beds
2 Baths
1,176 SqFt
Key Details
Sold Price $300,000
Property Type Single Family Home
Sub Type Single Family Residence
Listing Status Sold
Purchase Type For Sale
Square Footage 1,176 sqft
Price per Sqft $255
MLS Listing ID 73176581
Sold Date 01/19/24
Style Cape
Bedrooms 3
Full Baths 2
HOA Y/N false
Year Built 1940
Annual Tax Amount $3,996
Tax Year 2023
Lot Size 7,840 Sqft
Acres 0.18
Property Sub-Type Single Family Residence
Property Description
**Highest and best offers due by Wed 11/8 at noon. This delightful cape is move in ready! Situated in a charming neighborhood with sidewalk lined streets, this home has a lot to offer. A spacious living room, ample dining room, and functional kitchen comprise the first floor. Two large bedrooms and one smaller bedroom along with full bathroom round out the second floor. As a bonus, the basement is partially finished with a family room, extra flex room, and full bathroom with a beautifully tiled shower. There is a fully fenced backyard with a two tiered deck that makes a great space for entertaining, relaxing, or gardening. All that and affordable utilities through Holyoke Gas and Electric. Come see for yourself! Showings begin at the two Open Houses Saturday(11/4) 11-1pm and Sunday(11/5) 12-2pm.
Location
State MA
County Hampden
Zoning R-2
Direction W Franklin to Linden to Anderson
Rooms
Family Room Closet, Flooring - Vinyl
Basement Full, Partially Finished, Interior Entry, Sump Pump
Primary Bedroom Level Second
Dining Room Flooring - Wood, Lighting - Overhead, Crown Molding
Kitchen Ceiling Fan(s), Flooring - Wood, Exterior Access
Interior
Interior Features Closet, High Speed Internet
Heating Forced Air, Natural Gas
Cooling Central Air
Flooring Wood, Tile, Vinyl, Flooring - Vinyl
Fireplaces Number 1
Fireplaces Type Living Room
Appliance Range, Dishwasher, Refrigerator, Washer, Dryer, Utility Connections for Electric Range, Utility Connections for Electric Dryer
Laundry In Basement, Washer Hookup
Exterior
Exterior Feature Deck, Rain Gutters, Fenced Yard
Garage Spaces 1.0
Fence Fenced/Enclosed, Fenced
Community Features Public Transportation, Shopping, Park, Medical Facility, Laundromat, Highway Access, Private School, Public School
Utilities Available for Electric Range, for Electric Dryer, Washer Hookup
Roof Type Shingle
Total Parking Spaces 2
Garage Yes
Building
Lot Description Cleared, Level
Foundation Brick/Mortar
Sewer Public Sewer
Water Public
Architectural Style Cape
Schools
Elementary Schools Local
Middle Schools Local
High Schools Local
Others
Senior Community false
Read Less
Want to know what your home might be worth? Contact us for a FREE valuation!

Our team is ready to help you sell your home for the highest possible price ASAP
Bought with PamRose Eden-Cox • Coldwell Banker Community REALTORS®





