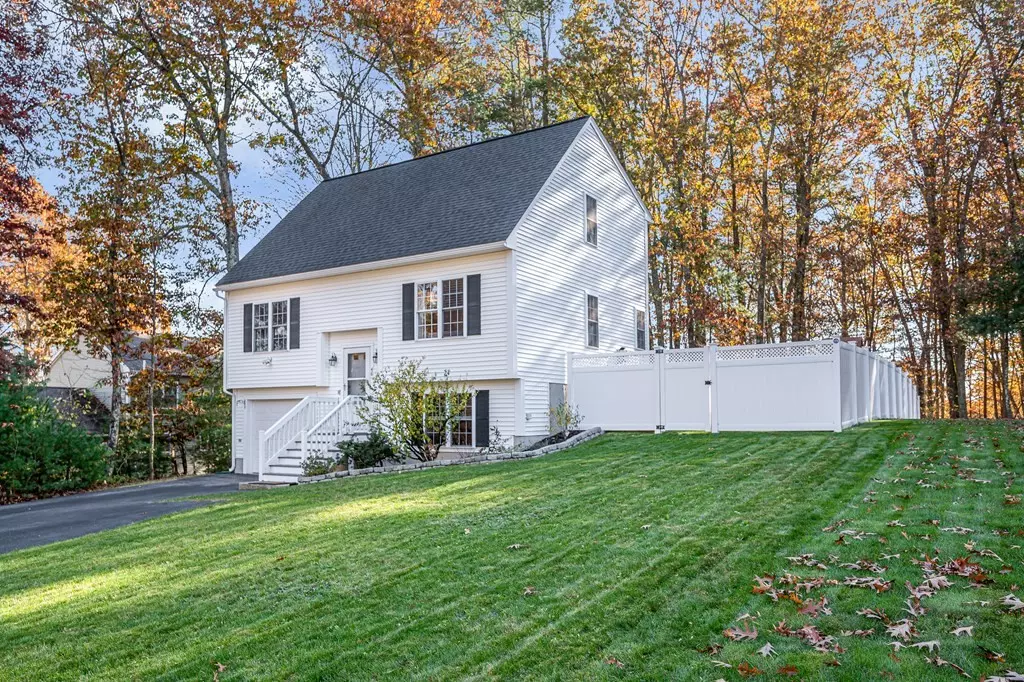$565,000
$529,900
6.6%For more information regarding the value of a property, please contact us for a free consultation.
46 Parham Rd Tyngsborough, MA 01879
4 Beds
2 Baths
1,794 SqFt
Key Details
Sold Price $565,000
Property Type Single Family Home
Sub Type Single Family Residence
Listing Status Sold
Purchase Type For Sale
Square Footage 1,794 sqft
Price per Sqft $314
MLS Listing ID 73177316
Sold Date 01/19/24
Bedrooms 4
Full Baths 1
Half Baths 2
HOA Y/N false
Year Built 1999
Annual Tax Amount $5,911
Tax Year 2023
Lot Size 0.460 Acres
Acres 0.46
Property Sub-Type Single Family Residence
Property Description
This Lovely 4 Bedroom Home with garage is an ABSOLUTE MUST SEE! Pride of ownership shows throughout this meticulously maintained home. The Bright and Sunny Open floor plan and Family Room with gas log fireplace offers great space for Gatherings! The large kitchen with it's beautiful granite counters is the heart of this home- open to family room and dining room as well as sliding door open to the deck for quiet summer nights as well for those BBQ / Lake parties! The private expansive 4th bedroom in lower level offers a half bath that awaits your finishing touches or serves as an additional office/playroom-You Decide! Entertaining will be a delight with the spacious and beautifully landscaped backyard, deck , vegetable garden area , shed and newer vinyl fencing. The Short walk to Lake Mascuppic really makes this home a a real gem! OPEN HOUSE 11/6 SUNDAY 1-4
Location
State MA
County Middlesex
Zoning R2
Direction Colburn to Parham
Rooms
Family Room Flooring - Wall to Wall Carpet, Open Floorplan
Basement Partially Finished, Interior Entry, Garage Access
Primary Bedroom Level Second
Dining Room Flooring - Laminate
Kitchen Flooring - Laminate, Dining Area, Pantry, Countertops - Stone/Granite/Solid, Open Floorplan, Remodeled, Slider, Stainless Steel Appliances, Gas Stove
Interior
Interior Features Bedroom
Heating Forced Air, Natural Gas
Cooling Central Air
Flooring Tile, Carpet, Concrete, Laminate
Fireplaces Number 1
Fireplaces Type Family Room
Appliance Range, Dishwasher, Microwave, Refrigerator, Washer, Dryer, Utility Connections for Gas Range, Utility Connections for Gas Dryer
Laundry Gas Dryer Hookup, Washer Hookup, In Basement
Exterior
Exterior Feature Porch, Deck - Wood, Storage, Fenced Yard, Garden
Garage Spaces 1.0
Fence Fenced/Enclosed, Fenced
Community Features Shopping
Utilities Available for Gas Range, for Gas Dryer, Washer Hookup
Waterfront Description Beach Front,Lake/Pond,1/10 to 3/10 To Beach
Total Parking Spaces 5
Garage Yes
Building
Lot Description Wooded
Foundation Concrete Perimeter
Sewer Public Sewer
Water Public
Schools
Elementary Schools Tyngsborough
Middle Schools Tyngsborough
High Schools Tyngsborough
Others
Senior Community false
Read Less
Want to know what your home might be worth? Contact us for a FREE valuation!

Our team is ready to help you sell your home for the highest possible price ASAP
Bought with Cristina Coppola • Lamacchia Realty, Inc.





