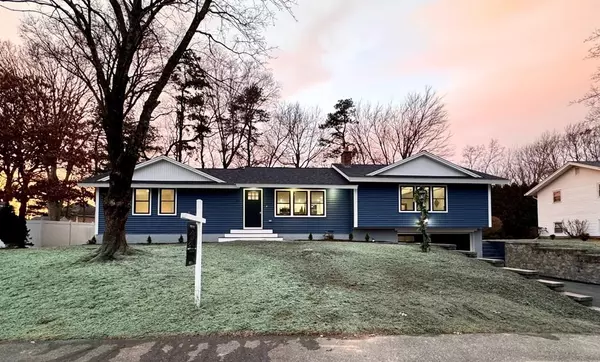$625,000
$614,500
1.7%For more information regarding the value of a property, please contact us for a free consultation.
13 Bowdoin Drive Milford, MA 01757
3 Beds
3 Baths
2,437 SqFt
Key Details
Sold Price $625,000
Property Type Single Family Home
Sub Type Single Family Residence
Listing Status Sold
Purchase Type For Sale
Square Footage 2,437 sqft
Price per Sqft $256
MLS Listing ID 73185731
Sold Date 01/19/24
Style Contemporary,Ranch
Bedrooms 3
Full Baths 3
HOA Y/N false
Year Built 1967
Annual Tax Amount $4,234
Tax Year 2023
Lot Size 0.280 Acres
Acres 0.28
Property Description
WELCOME TO YOUR HAPPY PLACE! Escape to your own paradise in this extremely spacious and stunning property that has been thoughtfully renovated with your every need in mind. Located in an awesome neighborhood, this house is not just a home; it has been designed for entertaining and making memories. Immerse yourself in luxury in this meticulous remodel. In the heart of the home, you will find the fully equipped gorgeous white kitchen boasting huge center island, luxurious quartz, and stainless appliances all while being open to the fabulous dining area complete w/fireplace & woodstove insert. Experience the WOW factor in the simply enormous & super stylish great room w/soaring beamed cathedral ceilings & trendy LVP flooring throughought. 3 wonderful bedrooms- 2 full baths including a modern primary en-suite complete the main living area. The finished lower level is a haven for entertainment w/versatile space that can be used as an office or guest room, full bath, & a spacious media room.
Location
State MA
County Worcester
Zoning RB
Direction Waze
Rooms
Family Room Cathedral Ceiling(s), Beamed Ceilings, Exterior Access, Open Floorplan, Recessed Lighting, Remodeled, Slider, Lighting - Overhead
Basement Full, Finished, Interior Entry, Bulkhead
Primary Bedroom Level First
Dining Room Open Floorplan, Recessed Lighting, Remodeled
Kitchen Countertops - Stone/Granite/Solid, Kitchen Island, Cabinets - Upgraded, Open Floorplan, Recessed Lighting, Remodeled, Stainless Steel Appliances
Interior
Interior Features Recessed Lighting, Game Room, Media Room
Heating Forced Air, Natural Gas
Cooling Central Air
Flooring Flooring - Wall to Wall Carpet
Fireplaces Number 1
Fireplaces Type Dining Room
Appliance Range, Dishwasher, Microwave, Refrigerator, Utility Connections for Gas Range
Laundry In Basement
Exterior
Exterior Feature Porch, Deck - Vinyl
Garage Spaces 2.0
Community Features Shopping, Pool, Tennis Court(s), Park, Walk/Jog Trails, Golf, Medical Facility, Bike Path, Highway Access, House of Worship, Private School, Public School
Utilities Available for Gas Range
Waterfront false
Roof Type Shingle
Total Parking Spaces 4
Garage Yes
Building
Lot Description Wooded, Level
Foundation Concrete Perimeter
Sewer Public Sewer
Water Public
Others
Senior Community false
Read Less
Want to know what your home might be worth? Contact us for a FREE valuation!

Our team is ready to help you sell your home for the highest possible price ASAP
Bought with Danielle Santos • Cedar Wood Realty Group






