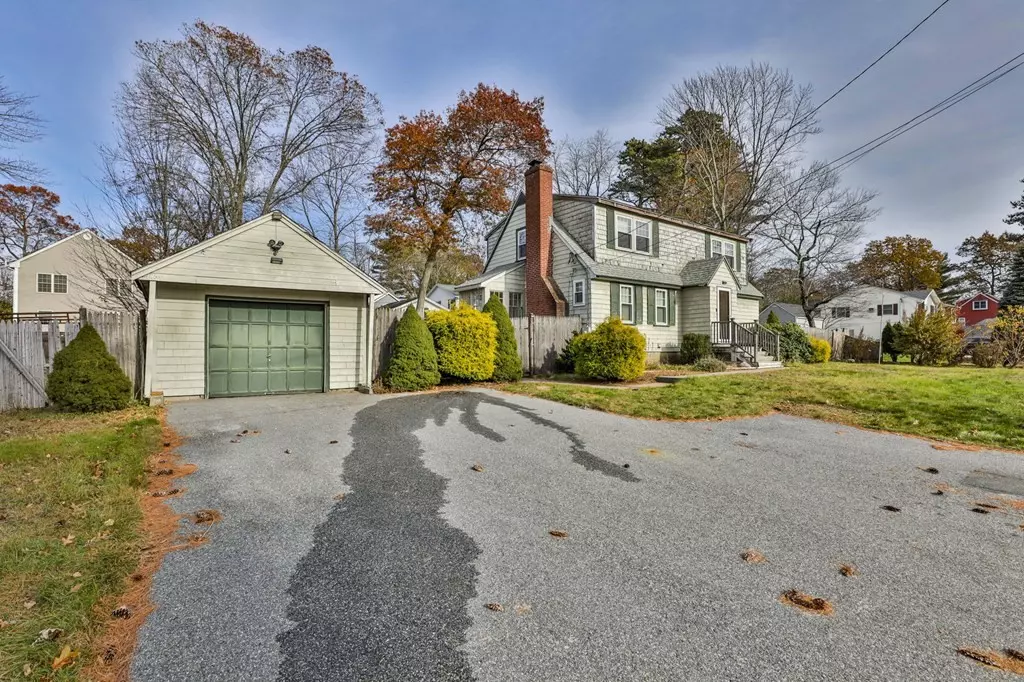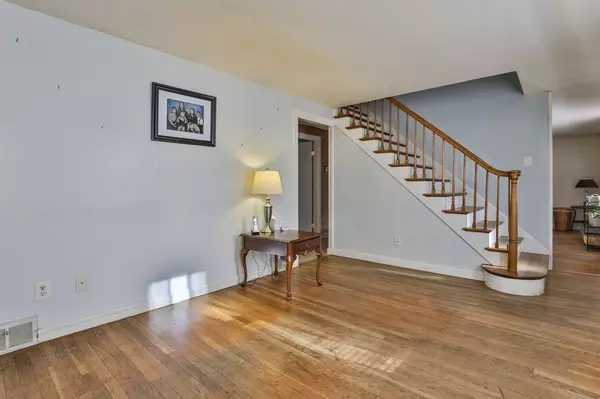$575,000
$625,000
8.0%For more information regarding the value of a property, please contact us for a free consultation.
12 Olean Road Burlington, MA 01803
4 Beds
1 Bath
1,665 SqFt
Key Details
Sold Price $575,000
Property Type Single Family Home
Sub Type Single Family Residence
Listing Status Sold
Purchase Type For Sale
Square Footage 1,665 sqft
Price per Sqft $345
MLS Listing ID 73180925
Sold Date 01/24/24
Style Colonial,Cape,Bungalow
Bedrooms 4
Full Baths 1
HOA Y/N false
Year Built 1950
Annual Tax Amount $5,118
Tax Year 2023
Lot Size 0.280 Acres
Acres 0.28
Property Sub-Type Single Family Residence
Property Description
Welcome to Olean Road - a little gem waiting for its new owner after 50 years of amazing memories. Conveniently located on a quiet, dead-end street, this 4-bedroom, 1-bathroom dormered cape is perfect for a first-time home buyer, investor or someone looking to right size & move into Burlington. A little paint and some style will freshen up this one-of-a-kind opportunity! The eat-in kitchen features oak cabinets and stainless-steel appliances. The main level offers a family room with a wood stove insert/fireplace, a den or dining room and one of the four bedrooms. The second level features a front to back master bedroom, two additional bedrooms and a bonus space which could be used as a family room or options for a 2nd bath. This lovely home is set on a large level fenced in lot with a one car detached garage. Easy access to all major routes, shopping, restaurants, parks and more. Welcome Home!
Location
State MA
County Middlesex
Zoning res
Direction please use gps
Rooms
Basement Sump Pump, Unfinished
Primary Bedroom Level Second
Interior
Interior Features Office, Bonus Room
Heating Forced Air, Natural Gas
Cooling None
Flooring Wood, Carpet, Hardwood
Fireplaces Number 1
Appliance Range, Microwave, Washer, Dryer, Utility Connections for Gas Range, Utility Connections for Gas Dryer
Laundry Washer Hookup
Exterior
Exterior Feature Porch - Enclosed, Fenced Yard
Garage Spaces 1.0
Fence Fenced/Enclosed, Fenced
Utilities Available for Gas Range, for Gas Dryer, Washer Hookup
Roof Type Shingle
Total Parking Spaces 6
Garage Yes
Building
Lot Description Level
Foundation Block
Sewer Public Sewer
Water Public
Architectural Style Colonial, Cape, Bungalow
Schools
Elementary Schools Pine Glen
Middle Schools Marshall Simond
High Schools Burlington High
Others
Senior Community false
Read Less
Want to know what your home might be worth? Contact us for a FREE valuation!

Our team is ready to help you sell your home for the highest possible price ASAP
Bought with Mary L. Lawton • Lawton Real Estate, Inc





