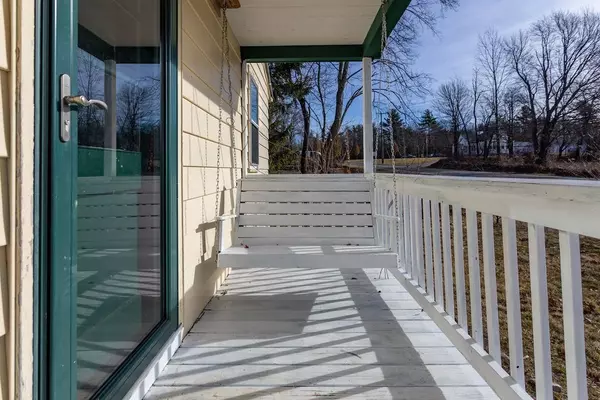$245,500
$229,800
6.8%For more information regarding the value of a property, please contact us for a free consultation.
346 Amherst Pelham, MA 01002
2 Beds
1 Bath
837 SqFt
Key Details
Sold Price $245,500
Property Type Single Family Home
Sub Type Single Family Residence
Listing Status Sold
Purchase Type For Sale
Square Footage 837 sqft
Price per Sqft $293
MLS Listing ID 73183344
Sold Date 01/23/24
Style Ranch,Cottage
Bedrooms 2
Full Baths 1
HOA Y/N false
Year Built 1964
Annual Tax Amount $4,031
Tax Year 2023
Lot Size 0.350 Acres
Acres 0.35
Property Sub-Type Single Family Residence
Property Description
Welcome Home to this wonderful two-bedroom cottage located just 5 miles from Amherst center. This home was completely renovated in 2015 with many upgrades including a new kitchen, new well, new septic, heat pump for heating and cooling, new metal roof and solar panels (which are owned). The extremely low operating cost of this home could make it a great buy for investors as well. Schedule your showing today and settle into a new home before 2024!
Location
State MA
County Hampshire
Zoning Res
Direction GPS
Rooms
Basement Full, Bulkhead, Dirt Floor, Concrete
Primary Bedroom Level First
Interior
Heating Heat Pump, Electric
Cooling Heat Pump
Flooring Laminate
Appliance Range, Dishwasher, Microwave, Refrigerator, Washer, Dryer, Utility Connections for Electric Range, Utility Connections for Electric Oven, Utility Connections for Electric Dryer
Laundry In Basement
Exterior
Exterior Feature Porch, Deck - Wood, Rain Gutters, Fruit Trees
Garage Spaces 2.0
Community Features Public Transportation, Shopping, Park, Walk/Jog Trails, Stable(s), Golf, Laundromat, Bike Path, Conservation Area, Highway Access, Private School, Public School, University
Utilities Available for Electric Range, for Electric Oven, for Electric Dryer
Waterfront Description Stream
Roof Type Metal
Total Parking Spaces 3
Garage Yes
Building
Lot Description Wooded
Foundation Block
Sewer Private Sewer
Water Private
Architectural Style Ranch, Cottage
Schools
Middle Schools Amherst
High Schools Amherst
Others
Senior Community false
Acceptable Financing Contract
Listing Terms Contract
Read Less
Want to know what your home might be worth? Contact us for a FREE valuation!

Our team is ready to help you sell your home for the highest possible price ASAP
Bought with Sherri Willey • William Raveis R.E. & Home Services





