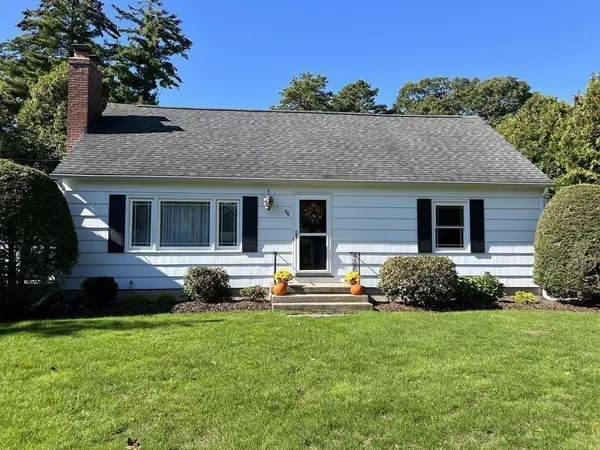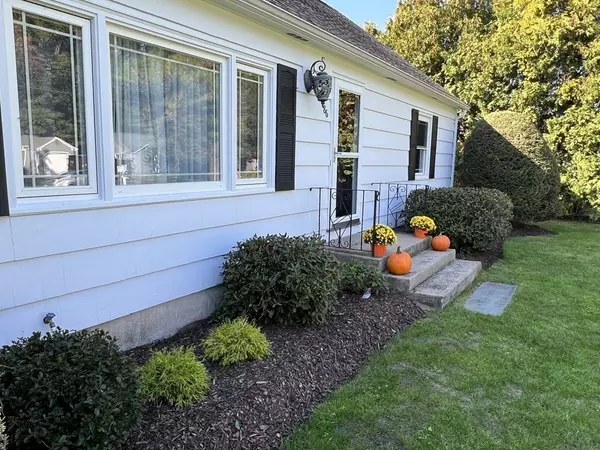$345,000
$345,000
For more information regarding the value of a property, please contact us for a free consultation.
86 Clearbrook Dr Springfield, MA 01118
4 Beds
2 Baths
1,840 SqFt
Key Details
Sold Price $345,000
Property Type Single Family Home
Sub Type Single Family Residence
Listing Status Sold
Purchase Type For Sale
Square Footage 1,840 sqft
Price per Sqft $187
MLS Listing ID 73168838
Sold Date 01/26/24
Style Other (See Remarks)
Bedrooms 4
Full Baths 2
HOA Y/N false
Year Built 1954
Annual Tax Amount $4,632
Tax Year 2023
Lot Size 0.340 Acres
Acres 0.34
Property Description
CHARMING CAPE COD this one-owner impeccably maintained home has arrived! This home showcases a farmer's kitchen with old-world charm and stainless steel appliances. Enjoy the 4 season porch with bright windows and sliders to your front & back Trex deck. The first floor also includes a cozy dining area adjacent to the kitchen with built-ins, that opens up to a large living room with a huge picture window, hardwood floors, and a beautiful working fireplace. The first floor also includes 2 large bedrooms and a full bath. The second floor features 2 HUGE bedrooms and a newly renovated full bathroom. The lower level offers additional living space for your office, playroom, or family room. The Grand backyard is professionally maintained complete with fruit trees, trellis, 2 sheds, an irrigation system, and a working garden for the green thumbers. This home features newly finished hardwood floors and fresh paint throughout. Renovated 2nd floor bath and new epoxy flooring in garage.
Location
State MA
County Hampden
Area Sixteen Acres
Zoning R1
Direction Allen St to Clearbrook Dr.South Branch Pkwy to Clearbrook Dr.
Rooms
Basement Full, Partially Finished, Bulkhead, Concrete
Primary Bedroom Level First
Dining Room Flooring - Hardwood
Kitchen Flooring - Stone/Ceramic Tile
Interior
Interior Features Laundry Chute
Heating Forced Air, Oil
Cooling Window Unit(s)
Flooring Wood, Tile
Fireplaces Number 1
Fireplaces Type Living Room
Appliance Oven, Disposal, Countertop Range, Refrigerator, Washer, Dryer, ENERGY STAR Qualified Refrigerator, Utility Connections for Electric Range, Utility Connections for Electric Dryer
Laundry In Basement, Washer Hookup
Exterior
Exterior Feature Porch, Deck, Patio, Rain Gutters, Storage, Professional Landscaping, Sprinkler System, Screens, Fenced Yard, Fruit Trees, Garden, ET Irrigation Controller
Garage Spaces 1.0
Fence Fenced/Enclosed, Fenced
Community Features Public Transportation, Shopping, Park, Walk/Jog Trails, Golf, Medical Facility, Laundromat, Bike Path, House of Worship, Private School, Public School, University
Utilities Available for Electric Range, for Electric Dryer, Washer Hookup
Roof Type Shingle,Asphalt/Composition Shingles
Total Parking Spaces 2
Garage Yes
Building
Lot Description Cleared, Level
Foundation Block
Sewer Public Sewer
Water Public
Schools
Elementary Schools Talmadge
Middle Schools Kiley
High Schools Central
Others
Senior Community false
Read Less
Want to know what your home might be worth? Contact us for a FREE valuation!

Our team is ready to help you sell your home for the highest possible price ASAP
Bought with Sullymar Andujar • Gallagher Real Estate






