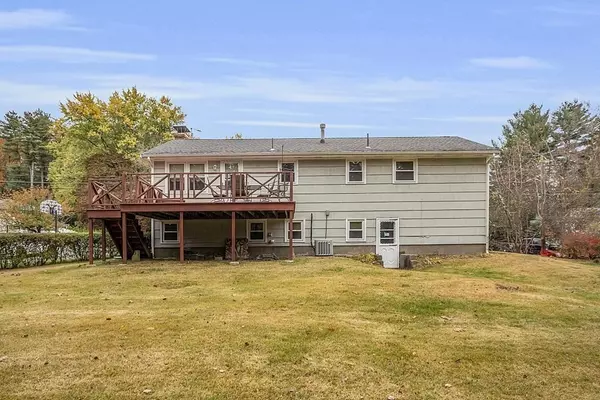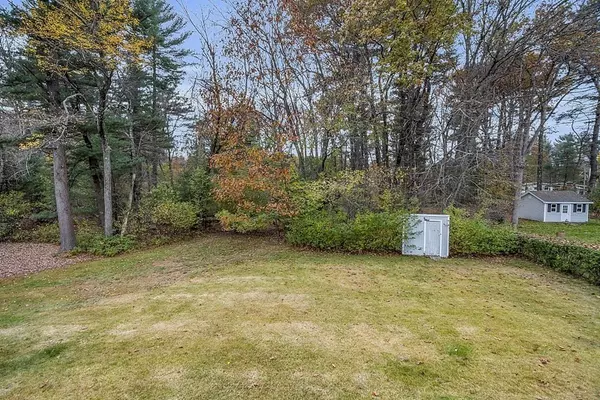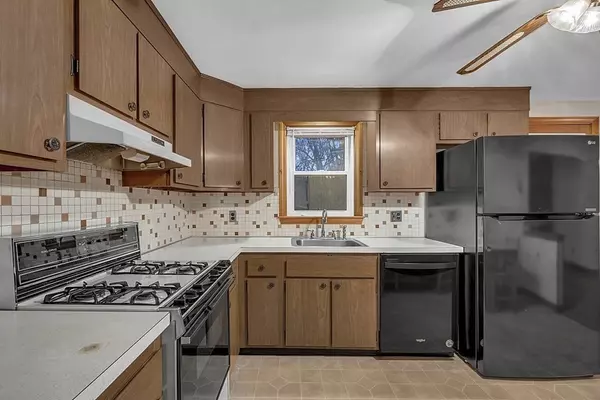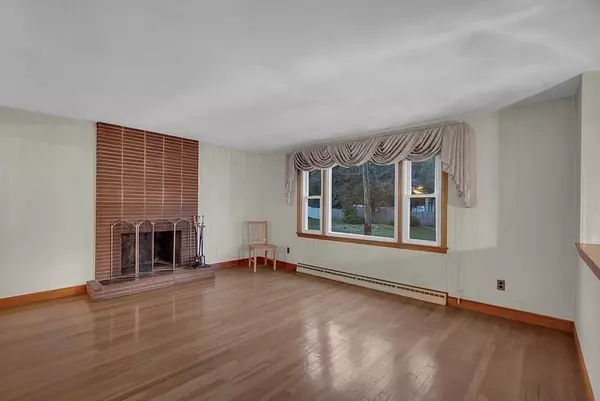$640,000
$674,888
5.2%For more information regarding the value of a property, please contact us for a free consultation.
18 Evergreen Avenue Burlington, MA 01803
3 Beds
1 Bath
1,710 SqFt
Key Details
Sold Price $640,000
Property Type Single Family Home
Sub Type Single Family Residence
Listing Status Sold
Purchase Type For Sale
Square Footage 1,710 sqft
Price per Sqft $374
MLS Listing ID 73179029
Sold Date 01/26/24
Style Split Entry
Bedrooms 3
Full Baths 1
HOA Y/N false
Year Built 1966
Annual Tax Amount $5,200
Tax Year 2023
Lot Size 0.460 Acres
Acres 0.46
Property Sub-Type Single Family Residence
Property Description
A home that has been loved and cherished . Enter into a 2 story foyer with wood stairway ( under carpet) This home offers 3 bedrooms that all have hardwood flooring, as well as the living room with fireplace and formal dining room. Lower level has a family room with a beautiful brick wall fireplace, office and open unfinished space . Walk out to a lovely large approx 1/2 acre yard. Central air approx 2003 , roof approx 2021, Hot water tank 2020,windows 2008, exterior stone wall 2009 Driveway is double wide to accommodate multiple vehicles Nice deck off kitchen to relax & enjoy the lovely neighborhood. Located in area that has quick access to major routes.The roof has electric cables for deicing Clean, neat and plenty of natural sunlight. Home can be seen NOW!
Location
State MA
County Middlesex
Zoning res
Direction Princeton to Evergreen
Rooms
Family Room Flooring - Wall to Wall Carpet
Basement Full, Partially Finished, Walk-Out Access, Interior Entry, Concrete
Primary Bedroom Level Main, First
Dining Room Flooring - Hardwood
Kitchen Ceiling Fan(s), Flooring - Laminate, Balcony / Deck
Interior
Interior Features Closet, Office
Heating Forced Air, Natural Gas
Cooling Central Air, Whole House Fan
Flooring Tile, Laminate, Hardwood
Fireplaces Number 2
Fireplaces Type Family Room, Living Room
Appliance Range, Dishwasher, Refrigerator, Utility Connections for Gas Range
Laundry Electric Dryer Hookup, Exterior Access, Washer Hookup, In Basement
Exterior
Exterior Feature Deck, Professional Landscaping, Screens, Stone Wall
Garage Spaces 1.0
Community Features Shopping, Pool, Park, Walk/Jog Trails, Golf, Medical Facility, Laundromat, Bike Path, Highway Access, House of Worship, Public School
Utilities Available for Gas Range, Washer Hookup
Roof Type Shingle
Total Parking Spaces 5
Garage Yes
Building
Lot Description Wooded, Level
Foundation Concrete Perimeter
Sewer Public Sewer
Water Public
Architectural Style Split Entry
Others
Senior Community false
Acceptable Financing Contract
Listing Terms Contract
Read Less
Want to know what your home might be worth? Contact us for a FREE valuation!

Our team is ready to help you sell your home for the highest possible price ASAP
Bought with Julie Tsakirgis Group • RE/MAX Property Shoppe, Inc.





