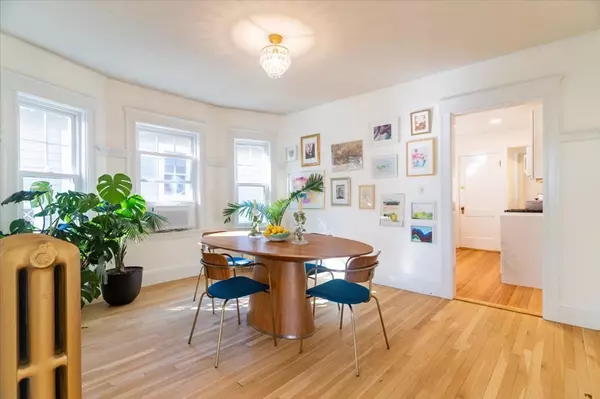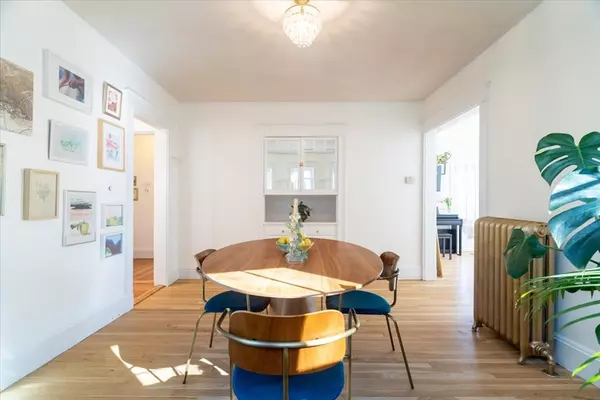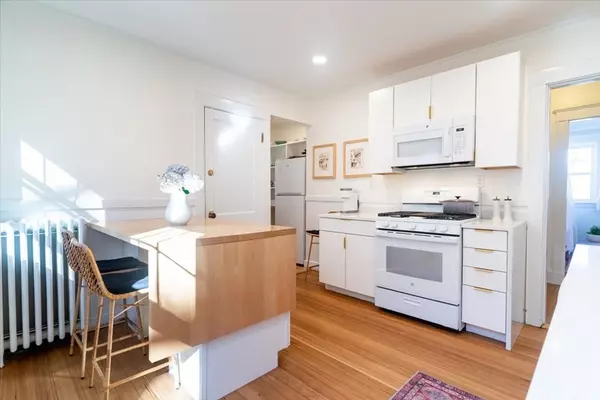$590,000
$599,000
1.5%For more information regarding the value of a property, please contact us for a free consultation.
101 Kittredge Street #2 Boston, MA 02131
3 Beds
1 Bath
1,102 SqFt
Key Details
Sold Price $590,000
Property Type Condo
Sub Type Condominium
Listing Status Sold
Purchase Type For Sale
Square Footage 1,102 sqft
Price per Sqft $535
MLS Listing ID 73178954
Sold Date 01/26/24
Style Shingle
Bedrooms 3
Full Baths 1
HOA Fees $172/mo
HOA Y/N true
Year Built 1920
Annual Tax Amount $820
Tax Year 2024
Lot Size 1,306 Sqft
Acres 0.03
Property Sub-Type Condominium
Property Description
Experience the perfect blend of classic charm and modern comfort in the heart of Roslindale's Metropolitan Hill area. This thoughtfully updated residence offers 3 bedrooms plus an office, ensuring ample space for your family and work needs. The home has been carefully renovated to preserve its original character while incorporating modern amenities. As you step inside, you'll be greeted by the gorgeous natural light that fills every room, creating a warm and inviting atmosphere. The dining room features elegant built-in cabinets, adding both functionality and style to your entertaining space. Enjoy the outdoors on the lovely covered back deck, where you can unwind with a cup of coffee or host gatherings with friends and family. You'll also have access to a shared backyard, perfect for outdoor activities. Mere blocks away from everything Roslindale Village has to offer; don't miss the opportunity to make this gorgeous home yours!
Location
State MA
County Suffolk
Area Roslindale
Zoning RES
Direction Take a left onto Albano from Washington and then a right onto Kittredge
Rooms
Basement Y
Interior
Interior Features Office, Internet Available - Unknown
Heating Hot Water, Natural Gas
Cooling Window Unit(s)
Flooring Wood
Appliance Range, Dishwasher, Disposal, Microwave, Refrigerator, Utility Connections for Gas Range
Laundry In Basement, Common Area, In Building
Exterior
Exterior Feature Porch
Community Features Public Transportation, Shopping, Tennis Court(s), Park, Walk/Jog Trails, Golf, Medical Facility, Laundromat, Bike Path, Conservation Area, Public School, University
Utilities Available for Gas Range
Roof Type Shingle
Total Parking Spaces 1
Garage Yes
Building
Story 1
Sewer Public Sewer
Water Public
Architectural Style Shingle
Schools
Elementary Schools Lottery
Middle Schools Lottery
High Schools Lottery
Others
Pets Allowed Yes
Senior Community false
Acceptable Financing Contract
Listing Terms Contract
Read Less
Want to know what your home might be worth? Contact us for a FREE valuation!

Our team is ready to help you sell your home for the highest possible price ASAP
Bought with Peter Jeffries • Coldwell Banker Realty - Milton





