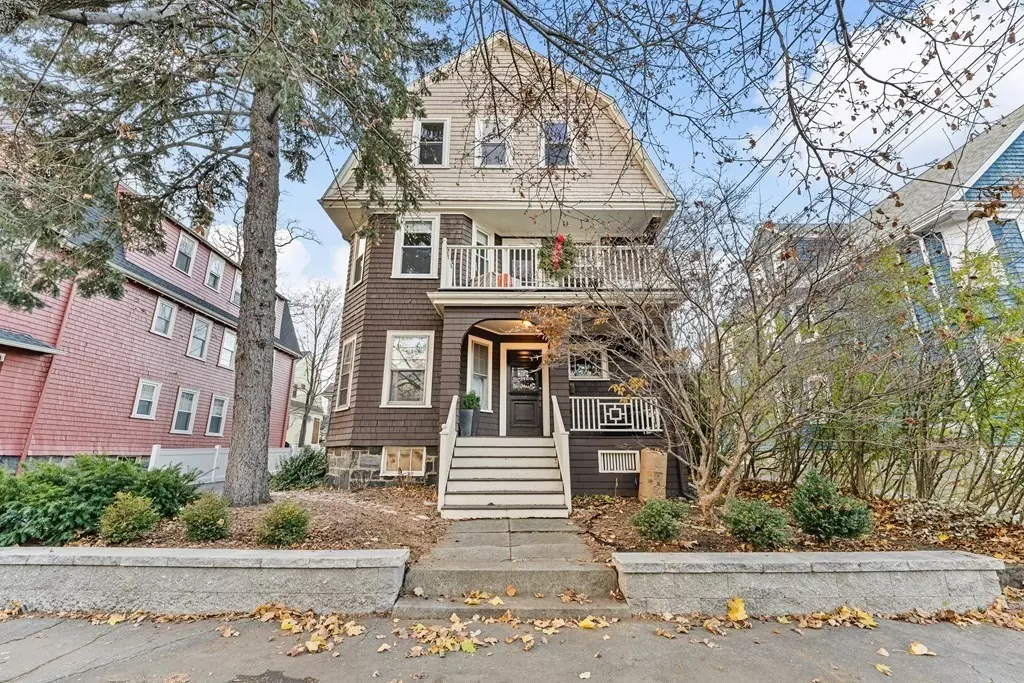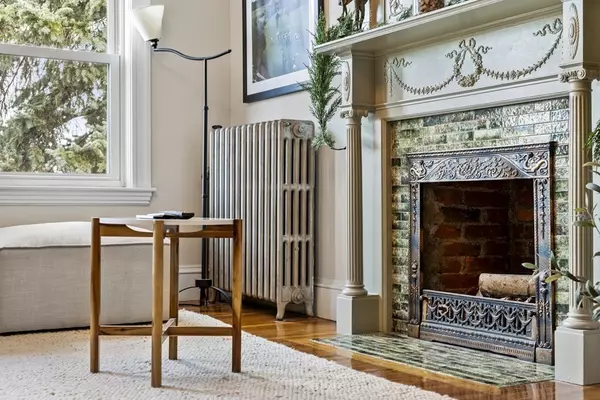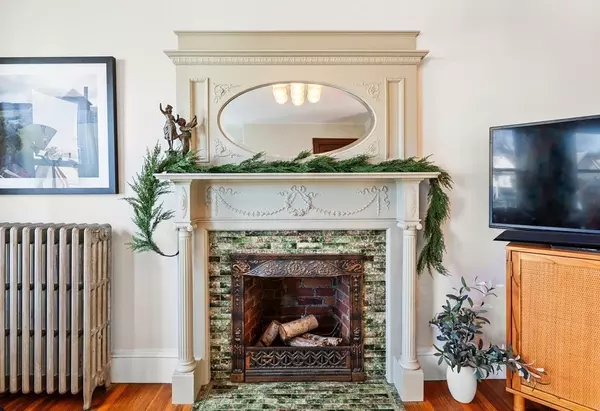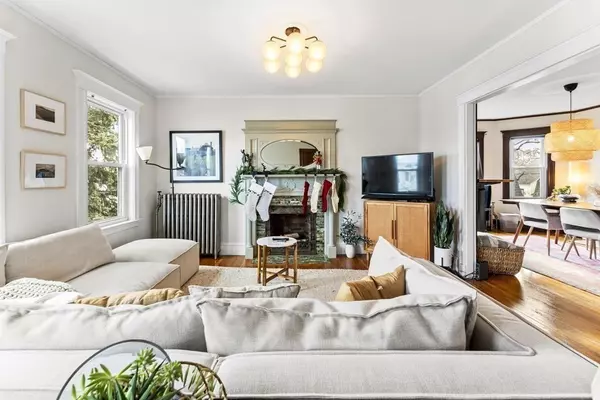$650,000
$599,900
8.4%For more information regarding the value of a property, please contact us for a free consultation.
54 Marlboro St #3 Belmont, MA 02478
2 Beds
1 Bath
1,000 SqFt
Key Details
Sold Price $650,000
Property Type Condo
Sub Type Condominium
Listing Status Sold
Purchase Type For Sale
Square Footage 1,000 sqft
Price per Sqft $650
MLS Listing ID 73185197
Sold Date 01/29/24
Bedrooms 2
Full Baths 1
HOA Fees $200/mo
HOA Y/N true
Year Built 1905
Annual Tax Amount $6,384
Tax Year 2023
Property Sub-Type Condominium
Property Description
Located on a tree-lined street street on the Cambridge/Belmont line sits this bright and airy, top-floor 2 bedroom condominium in a turn-of-the century gambrel style building. Fully renovated Restoration Hardware inspired bathroom with subway tile surround, white pedestal sink, high-end fixtures + moroccan style black and white ceramic flooring (2020)! Updated kitchen w/ corian counter, stainless steel appliances, gas cooking and huge butcher block island (2014). Spacious living room w/ ornamental FP, Dining room with gorgeous built-in china cabinet, hardwood floor throughout, original moldings, bedroom with custom closet, central a/c and tremendous natural light. Wonderful private deck, shared yard space for gardening and outdoor enjoyment. In addition to all of this there are 2 car off-street parking spots, and private storage in the basement!
Location
State MA
County Middlesex
Zoning R
Direction Use GPS for accurate direction
Rooms
Basement Y
Primary Bedroom Level Third
Dining Room Flooring - Hardwood
Kitchen Flooring - Hardwood, Countertops - Stone/Granite/Solid, Kitchen Island
Interior
Heating Hot Water, Natural Gas, Electric
Cooling Central Air
Flooring Tile, Hardwood
Fireplaces Number 1
Appliance Range, Dishwasher, Disposal, Refrigerator, Washer, Dryer, Utility Connections for Gas Range
Laundry In Basement, Common Area, In Building
Exterior
Exterior Feature Deck, Garden
Community Features Public Transportation, Shopping, Park, Walk/Jog Trails, Golf, Conservation Area, Highway Access, Public School, T-Station, University
Utilities Available for Gas Range
Roof Type Shingle
Total Parking Spaces 2
Garage No
Building
Story 1
Sewer Public Sewer
Water Public
Others
Pets Allowed Yes w/ Restrictions
Senior Community false
Read Less
Want to know what your home might be worth? Contact us for a FREE valuation!

Our team is ready to help you sell your home for the highest possible price ASAP
Bought with The Muncey Group • Compass





