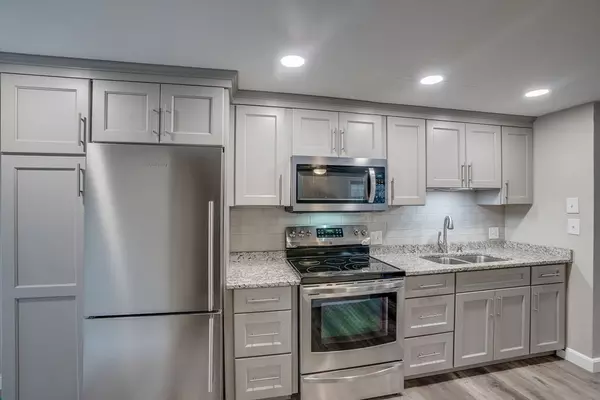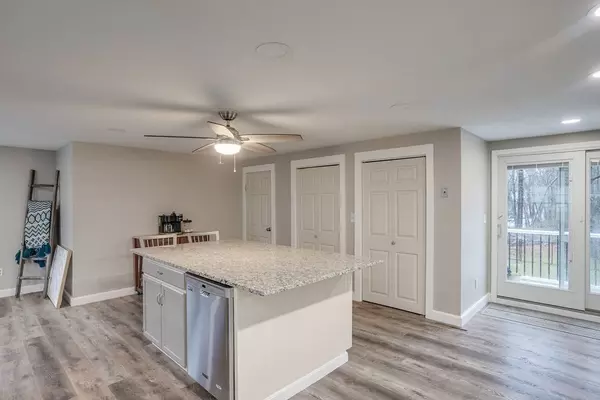$523,500
$474,900
10.2%For more information regarding the value of a property, please contact us for a free consultation.
14 Jamieson St Abington, MA 02351
2 Beds
1 Bath
1,006 SqFt
Key Details
Sold Price $523,500
Property Type Single Family Home
Sub Type Single Family Residence
Listing Status Sold
Purchase Type For Sale
Square Footage 1,006 sqft
Price per Sqft $520
MLS Listing ID 73190288
Sold Date 02/02/24
Style Ranch
Bedrooms 2
Full Baths 1
HOA Y/N false
Year Built 1950
Annual Tax Amount $5,567
Tax Year 2023
Lot Size 8,276 Sqft
Acres 0.19
Property Description
Cross home renovation off your 2024 list of things to budget for! Discover the perfect blend of single floor living & comfort in this fully updated, two-bed, one-bath home. In 2020 the roof, electrical, heating, cooling, windows, siding & floors were replaced - just to name A FEW! Step inside to find an open living space adorned w/ natural light & remodeled kitchen with large island, creating the perfect place for entertaining. Additional closets & the basement space offer storage galore. Walking outside you'll find yourself in a nature lover's paradise while you relax on your new deck overlooking protected conservation land. With a fully fenced yard, your dog-or future dog-will love to run around for hours of fun. As the warmer months approach you might find yourself enjoying a favorite movie or show on the outdoor mounted tv that can stay. Take advantage of the nearby train station for effortless commuting, access to major highways & a bustling mall for shopping, just moments away.
Location
State MA
County Plymouth
Zoning res
Direction Thicket St OR Randolph St to Jamieson St.
Rooms
Basement Full, Interior Entry, Radon Remediation System, Unfinished
Primary Bedroom Level First
Kitchen Flooring - Vinyl, Countertops - Stone/Granite/Solid, Kitchen Island, Deck - Exterior, Open Floorplan, Recessed Lighting, Remodeled, Slider, Stainless Steel Appliances
Interior
Heating Forced Air, Heat Pump, Electric
Cooling Central Air
Flooring Vinyl
Appliance Range, Oven, Dishwasher, Microwave, Refrigerator, Washer, Dryer, Utility Connections for Electric Range, Utility Connections for Electric Dryer
Laundry Electric Dryer Hookup, Washer Hookup, In Basement
Exterior
Exterior Feature Deck - Composite, Rain Gutters, Fenced Yard
Fence Fenced
Community Features Public Transportation, Shopping, Park, Walk/Jog Trails, Golf, Medical Facility, Bike Path, Conservation Area, Highway Access, House of Worship, Public School, T-Station
Utilities Available for Electric Range, for Electric Dryer, Washer Hookup
Roof Type Shingle
Total Parking Spaces 2
Garage No
Building
Lot Description Level
Foundation Concrete Perimeter
Sewer Public Sewer
Water Public
Schools
Middle Schools Abington
High Schools Abington
Others
Senior Community false
Read Less
Want to know what your home might be worth? Contact us for a FREE valuation!

Our team is ready to help you sell your home for the highest possible price ASAP
Bought with Lindsey Gallant • William Raveis R.E. & Home Services






