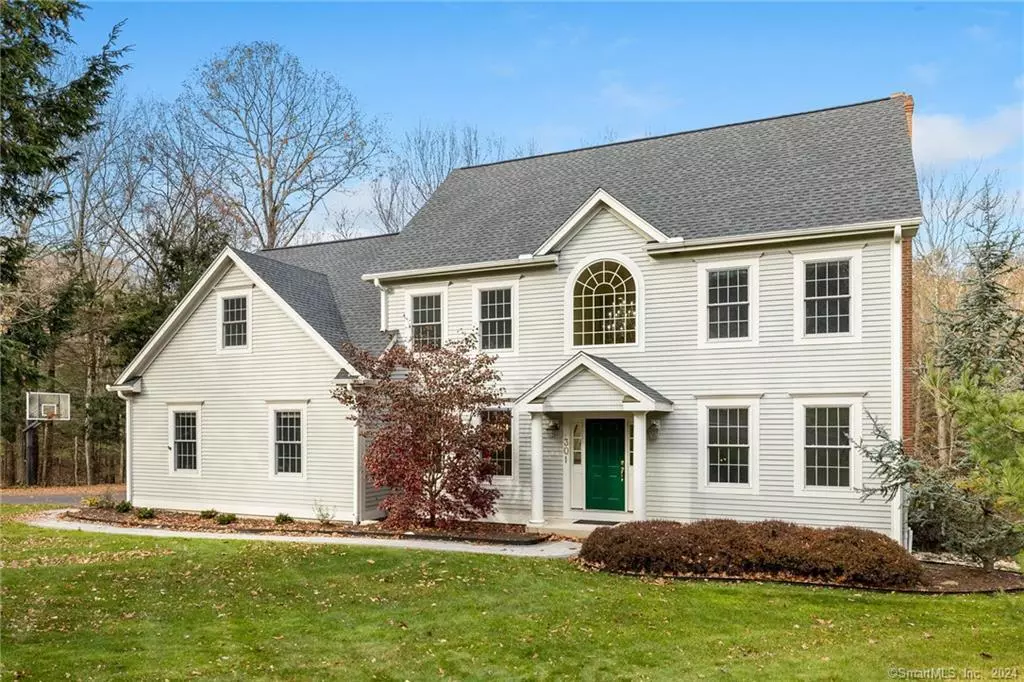$587,000
$599,900
2.2%For more information regarding the value of a property, please contact us for a free consultation.
301 Cone Hill Drive Granby, CT 06090
4 Beds
5 Baths
4,165 SqFt
Key Details
Sold Price $587,000
Property Type Single Family Home
Listing Status Sold
Purchase Type For Sale
Square Footage 4,165 sqft
Price per Sqft $140
MLS Listing ID 170619011
Sold Date 02/02/24
Style Colonial
Bedrooms 4
Full Baths 4
Half Baths 1
HOA Fees $54/ann
Year Built 2001
Annual Tax Amount $14,195
Lot Size 2.290 Acres
Property Description
This stunning 4-bedroom, 4 1/2 bath Colonial is nestled on 2.29 acres of serene land within a highly sought-after cul-de-sac community. Discover a world of outdoor wonders right at your doorstep, w/access to picturesque walking & hiking trails, cascading waterfalls, & a community swimming & ice skating pond. Enjoy over 4,165 square feet of living space spread across 3 floors. The heart of the home lies on the first floor, where a cherry eat-in kitchen w/granite counters, stainless appliances, & abundant cabinets opens to the inviting fireplaced family room. Hosting gatherings is a breeze w/a large formal dining & living room that offer plenty of space for entertaining. As you ascend to the second floor, you'll find 4 generously sized bedrooms, w/the primary bedroom featuring a full bath that includes a jacuzzi, separate shower, dual sinks w/granite, & a walk-in closet. A versatile bonus room on this level w/a full bath can serve as an au-pair suite, an office, or any other purpose you desire. There is also a full bath & laundry room on this level. The prof. finished w/out lower level w/full bath adds a touch of luxury to this home. The updates are impressive, including a hydro-air heating system hooked to a tankless water heater, a/c system, whole house generator, & a newer roof, ensuring modern comfort & efficiency. There is also a 3 car garage! Bradley Int. Airport is a short drive away, making travel a breeze! Don't miss the opportunity to make this exceptional home yours!
Location
State CT
County Hartford
Zoning FRD
Rooms
Basement Full With Walk-Out, Partially Finished, Heated, Cooled
Interior
Interior Features Auto Garage Door Opener, Cable - Available
Heating Hydro Air
Cooling Central Air
Fireplaces Number 1
Exterior
Exterior Feature Deck
Garage Attached Garage
Garage Spaces 3.0
Waterfront Description Not Applicable
Roof Type Asphalt Shingle
Building
Lot Description On Cul-De-Sac, Lightly Wooded
Foundation Concrete
Sewer Septic
Water Private Well
Schools
Elementary Schools Kelly Lane
Middle Schools Granby
High Schools Granby Memorial
Read Less
Want to know what your home might be worth? Contact us for a FREE valuation!

Our team is ready to help you sell your home for the highest possible price ASAP
Bought with Patrick Briggs • Berkshire Hathaway NE Prop.


