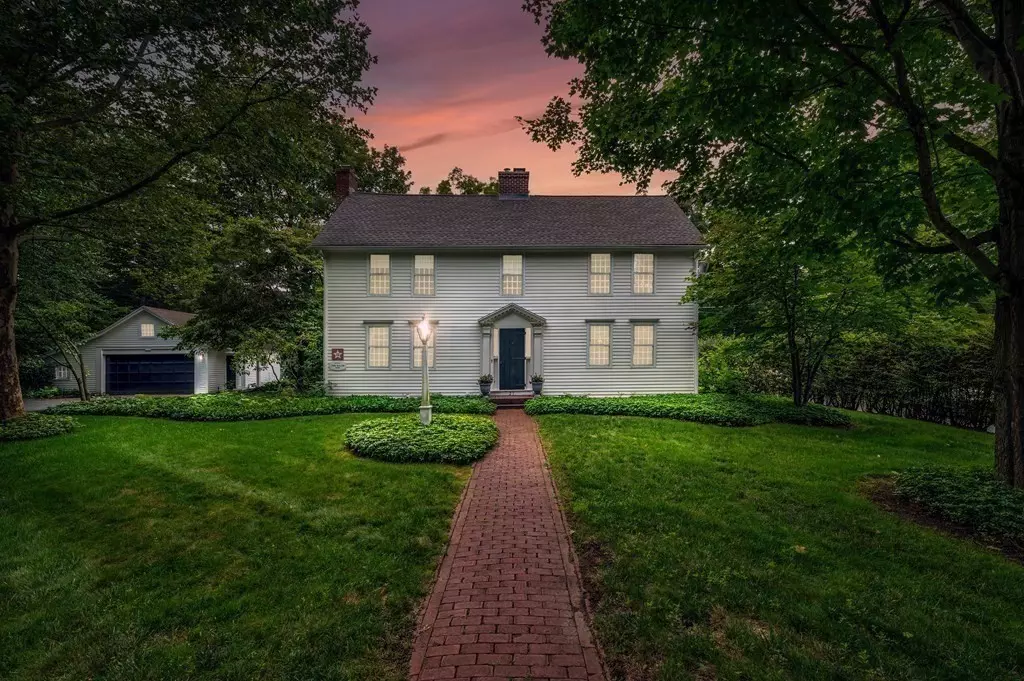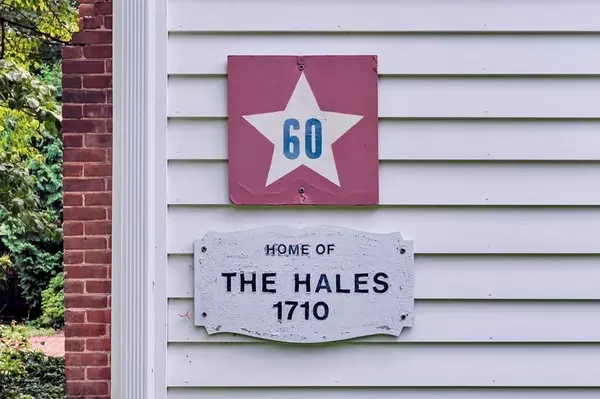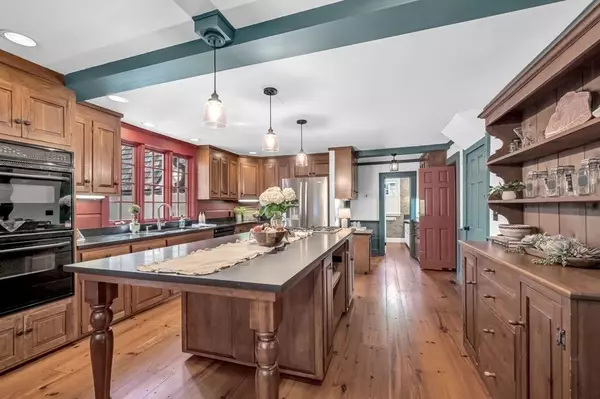$720,000
$725,000
0.7%For more information regarding the value of a property, please contact us for a free consultation.
37 Birnie Road Longmeadow, MA 01106
4 Beds
3 Baths
3,870 SqFt
Key Details
Sold Price $720,000
Property Type Single Family Home
Sub Type Single Family Residence
Listing Status Sold
Purchase Type For Sale
Square Footage 3,870 sqft
Price per Sqft $186
MLS Listing ID 73135855
Sold Date 02/06/24
Style Colonial
Bedrooms 4
Full Baths 3
HOA Y/N false
Year Built 1710
Annual Tax Amount $14,132
Tax Year 2023
Lot Size 0.760 Acres
Acres 0.76
Property Sub-Type Single Family Residence
Property Description
QUINTESSENTIAL NEW ENGLAND! Welcome to this rarely available opportunity to be the next caretaker of this Antique Colonial built circa 1710. The “Thomas Hale” house, offers a glimpse into what life in Longmeadow was like a few hundred years ago. The over 3,800 sf home has been remarkably renovated and offers all the modern-day conveniences, yet maintains its old-world charm. Original details like visible structural beams, wide plank floors, wainscotting, and built-ins are seamlessly intertwined with an open concept kitchen/dining area, primary bedroom with en-suite bath and walk-in closet, CENTRAL AIR, and much more. The home is nestled on an amazing private, park-like lot, featuring a two-car garage with storage. In close proximity is the picturesque town green and all the rest of the homes in the Historic District offering easy access to the town's rich history. Don't miss the opportunity to own a piece of history and experience the timeless allure of this Longmeadow gem!
Location
State MA
County Hampden
Zoning RA1
Direction Longmeadow St to Birnie Rd
Rooms
Family Room Flooring - Hardwood, French Doors, Exterior Access, Recessed Lighting, Sunken
Basement Full, Partially Finished, Interior Entry, Bulkhead, Sump Pump, Concrete
Primary Bedroom Level Second
Dining Room Beamed Ceilings, Closet/Cabinets - Custom Built, Flooring - Hardwood, Wainscoting, Lighting - Pendant, Crown Molding
Kitchen Flooring - Hardwood, Dining Area, Countertops - Stone/Granite/Solid, Kitchen Island, Cabinets - Upgraded, Exterior Access, Open Floorplan, Recessed Lighting, Remodeled, Wainscoting, Gas Stove, Lighting - Pendant, Crown Molding
Interior
Heating Steam, Natural Gas
Cooling Central Air
Flooring Wood, Tile, Carpet, Hardwood, Pine
Fireplaces Number 3
Fireplaces Type Dining Room, Family Room, Living Room
Appliance Range, Dishwasher, Disposal, Refrigerator, Washer, Dryer, Utility Connections for Gas Range, Utility Connections for Electric Oven, Utility Connections for Electric Dryer
Laundry Flooring - Stone/Ceramic Tile, Recessed Lighting, Second Floor, Washer Hookup
Exterior
Exterior Feature Patio, Sprinkler System, Fruit Trees, Garden
Garage Spaces 2.0
Community Features Public Transportation, Shopping, Pool, Tennis Court(s), Park, Golf, Highway Access, Public School
Utilities Available for Gas Range, for Electric Oven, for Electric Dryer, Washer Hookup
Roof Type Shingle
Total Parking Spaces 6
Garage Yes
Building
Lot Description Easements, Level
Foundation Concrete Perimeter, Stone
Sewer Public Sewer
Water Public
Architectural Style Colonial
Schools
Elementary Schools Center
Middle Schools Glenbrook
High Schools Lhs
Others
Senior Community false
Read Less
Want to know what your home might be worth? Contact us for a FREE valuation!

Our team is ready to help you sell your home for the highest possible price ASAP
Bought with Nick Gelfand • NRG Real Estate Services, Inc.





