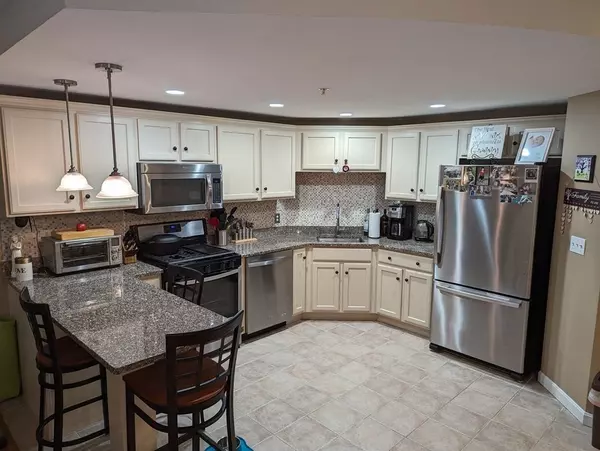$521,000
$499,900
4.2%For more information regarding the value of a property, please contact us for a free consultation.
416 Regency Ln #416 Abington, MA 02351
3 Beds
2.5 Baths
2,224 SqFt
Key Details
Sold Price $521,000
Property Type Condo
Sub Type Condominium
Listing Status Sold
Purchase Type For Sale
Square Footage 2,224 sqft
Price per Sqft $234
MLS Listing ID 73181269
Sold Date 02/06/24
Bedrooms 3
Full Baths 2
Half Baths 1
HOA Fees $438/mo
HOA Y/N true
Year Built 2003
Annual Tax Amount $5,921
Tax Year 2023
Property Description
Welcome home to The Gables! This is the one you've been waiting for! This meticulously maintained unit is extremely rare in this complex, with 3 spacious bedrooms, 2 1/2 baths, finished basement and a 1 car attached garage! The first floor is open and includes a formal dining area, kitchen and living room with a gas fireplace. The kitchen has granite counters, tile backsplash, stainless steel appliances (stove brand new) and ceramic tile flooring. Three generous sized bedrooms on the second floor. The primary bedroom with ensuite has brand-new beautiful hardwood floors and a large walk-in closet. The laundry is also off the large hallway upstairs. The partially finished basement is perfect for an exercise room, playroom, or office and has plenty of additional storage space in the utility room. There is a private deck off the dining area with a peaceful wooded area which abuts the state park. Clubhouse w/gym, putting green & tennis courts. Open House Sunday 11-12:30
Location
State MA
County Plymouth
Zoning Res
Direction gps
Rooms
Family Room Flooring - Laminate, Flooring - Wood, Recessed Lighting
Basement Y
Primary Bedroom Level Second
Dining Room Flooring - Hardwood
Kitchen Flooring - Stone/Ceramic Tile, Open Floorplan
Interior
Interior Features Entrance Foyer
Heating Forced Air, Natural Gas
Cooling Central Air
Flooring Wood, Tile, Carpet
Fireplaces Number 1
Appliance Dishwasher, Microwave, Refrigerator, Utility Connections for Gas Range, Utility Connections for Gas Oven, Utility Connections for Gas Dryer
Laundry Second Floor, In Unit
Exterior
Garage Spaces 1.0
Community Features Tennis Court(s), Walk/Jog Trails, Conservation Area, House of Worship
Utilities Available for Gas Range, for Gas Oven, for Gas Dryer
Total Parking Spaces 1
Garage Yes
Building
Story 3
Sewer Public Sewer
Water Public
Others
Pets Allowed Yes
Senior Community false
Read Less
Want to know what your home might be worth? Contact us for a FREE valuation!

Our team is ready to help you sell your home for the highest possible price ASAP
Bought with Paul Miraglia • Miraglia Realty






