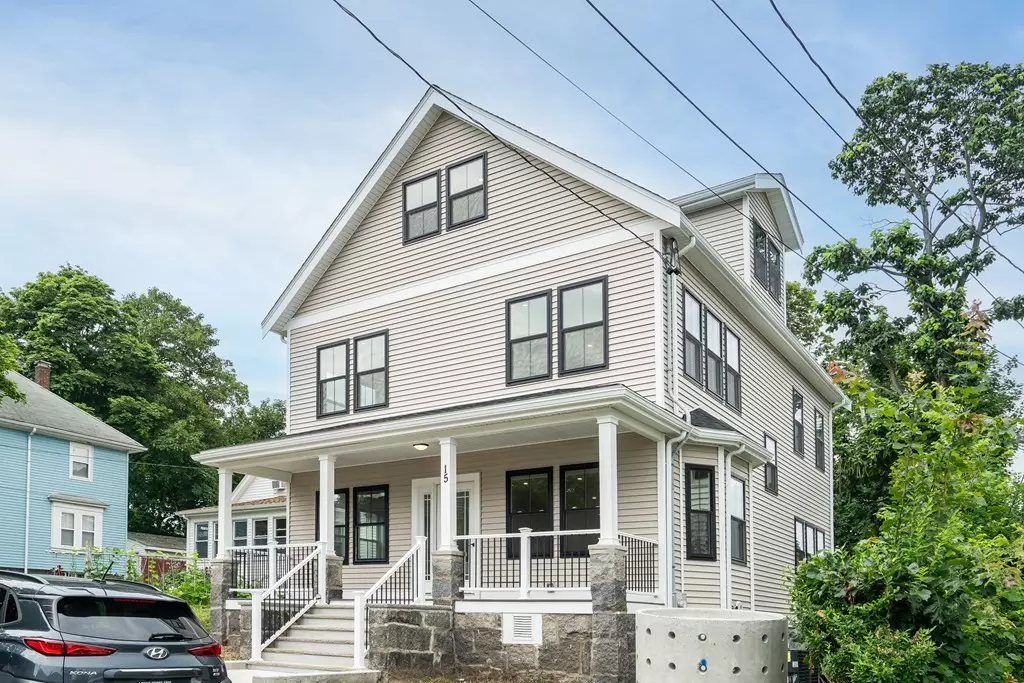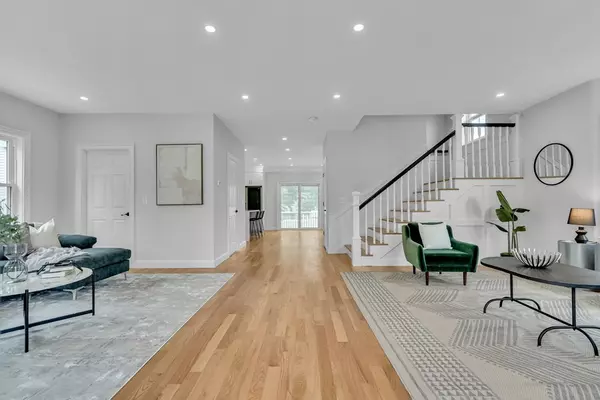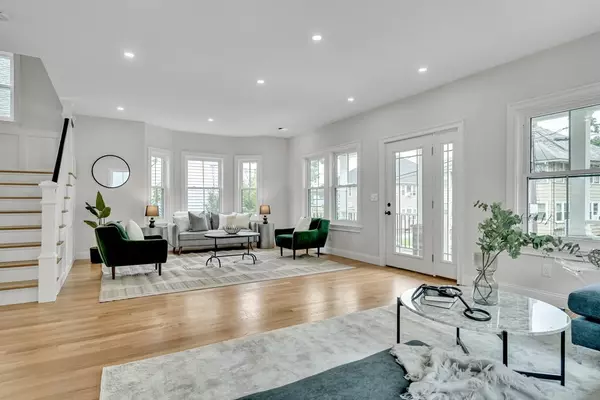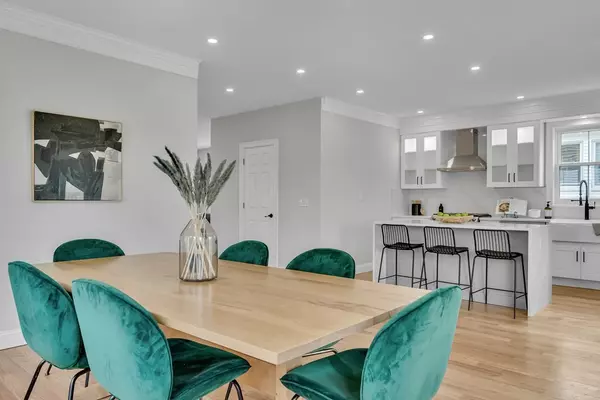$1,020,000
$1,059,000
3.7%For more information regarding the value of a property, please contact us for a free consultation.
15 Gilmore St Quincy, MA 02170
3 Beds
3.5 Baths
2,828 SqFt
Key Details
Sold Price $1,020,000
Property Type Single Family Home
Sub Type Single Family Residence
Listing Status Sold
Purchase Type For Sale
Square Footage 2,828 sqft
Price per Sqft $360
Subdivision Wollaston
MLS Listing ID 73139722
Sold Date 01/30/24
Style Colonial
Bedrooms 3
Full Baths 3
Half Baths 1
HOA Y/N false
Year Built 2022
Annual Tax Amount $6,363
Tax Year 2023
Lot Size 6,534 Sqft
Acres 0.15
Property Description
Magnificent brand new Wollaston colonial. This newly built single-family features 3 stories with open floor design. The marvelous kitchen is equipped with stainless steel appliances, a wine cooler and quartz countertops. Inviting and spacious living room with plenty of natural sunlight. Gleaming hardwood floors, three and a half bathrooms. 2 heating zones and central AC. The main floor features an open layout living/dining/kitchen area. Second floor features 2 bedrooms and an office/family room. 3rd floor features the master suite.
Location
State MA
County Norfolk
Zoning RESC
Direction Hancock Street to Gilmore
Rooms
Family Room Flooring - Hardwood
Basement Full, Walk-Out Access, Concrete
Primary Bedroom Level Third
Dining Room Flooring - Hardwood, Open Floorplan
Kitchen Flooring - Hardwood, Pantry, Countertops - Stone/Granite/Solid, Kitchen Island, Cabinets - Upgraded, Deck - Exterior, Open Floorplan, Remodeled, Stainless Steel Appliances, Wine Chiller, Gas Stove
Interior
Interior Features Bathroom - Full, Bathroom
Heating Central, Forced Air, Natural Gas
Cooling Central Air
Flooring Wood, Hardwood
Appliance Disposal, Microwave, Freezer, ENERGY STAR Qualified Refrigerator, ENERGY STAR Qualified Dishwasher, Cooktop, Oven - ENERGY STAR, Plumbed For Ice Maker, Utility Connections for Gas Range, Utility Connections for Gas Oven, Utility Connections for Gas Dryer
Laundry In Basement, Washer Hookup
Exterior
Exterior Feature Porch, Deck - Composite
Community Features Public Transportation, Shopping, Park, Medical Facility, Highway Access, Public School, T-Station
Utilities Available for Gas Range, for Gas Oven, for Gas Dryer, Washer Hookup, Icemaker Connection
Waterfront Description Beach Front,Other (See Remarks),1 to 2 Mile To Beach,Beach Ownership(Public)
Total Parking Spaces 3
Garage No
Building
Foundation Granite
Sewer Public Sewer
Water Public
Schools
Elementary Schools Merrymount
Middle Schools Central Middle
High Schools North Quincy
Others
Senior Community false
Read Less
Want to know what your home might be worth? Contact us for a FREE valuation!

Our team is ready to help you sell your home for the highest possible price ASAP
Bought with Montivista Real Estate Group • Keller Williams Realty






