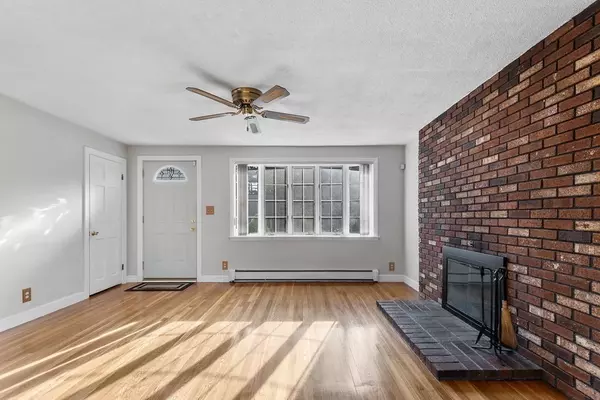$700,000
$675,000
3.7%For more information regarding the value of a property, please contact us for a free consultation.
38 College Rd Burlington, MA 01803
3 Beds
2 Baths
1,746 SqFt
Key Details
Sold Price $700,000
Property Type Single Family Home
Sub Type Single Family Residence
Listing Status Sold
Purchase Type For Sale
Square Footage 1,746 sqft
Price per Sqft $400
MLS Listing ID 73188980
Sold Date 02/07/24
Style Ranch
Bedrooms 3
Full Baths 2
HOA Y/N false
Year Built 1957
Annual Tax Amount $4,873
Tax Year 2023
Lot Size 0.470 Acres
Acres 0.47
Property Sub-Type Single Family Residence
Property Description
Welcome to 38 College Rd in Burlington, MA! Nestled in the sought-after town of Burlington, this meticulously maintained home offers the perfect blend of suburban tranquility and city-like convenience. Boasting 3 bedrooms, 1.75 bathrooms, and 1746 sq ft of living space, this residence exudes comfort and charm.Step inside to discover the allure of hardwood floors, a cozy fireplace, and a well-equipped kitchen, creating an inviting atmosphere for both relaxation and entertaining. The backyard oasis beckons with a delightful gazebo, charming arbor, fenced yard, and a practical shed, providing a private retreat for outdoor enjoyment. Conveniently located near shopping, dining, and major highways, this home offers the ideal balance of accessibility and serenity. Embrace the allure of Burlington, known for its thriving businesses, exceptional education system, and top-notch healthcare facilities. Experience the historic charm and commercial vibrancy that make Burlington a premier suburb.
Location
State MA
County Middlesex
Zoning RO
Direction Francis Wyman to College Rd or Bedford St to College Rd
Rooms
Basement Full, Finished, Interior Entry, Bulkhead, Sump Pump, Concrete, Unfinished
Primary Bedroom Level First
Dining Room Flooring - Hardwood
Kitchen Flooring - Hardwood, Countertops - Stone/Granite/Solid, Cabinets - Upgraded, Remodeled
Interior
Interior Features Bathroom - 3/4, Sun Room, Bonus Room
Heating Baseboard, Oil
Cooling None
Flooring Wood, Tile, Carpet, Flooring - Wall to Wall Carpet
Fireplaces Number 1
Fireplaces Type Living Room
Appliance Range, Dishwasher, Disposal, Microwave, Refrigerator, Washer, Dryer, Utility Connections for Electric Range, Utility Connections for Electric Oven, Utility Connections for Electric Dryer
Laundry Electric Dryer Hookup, Washer Hookup, First Floor
Exterior
Exterior Feature Deck, Rain Gutters, Storage, Fenced Yard, Gazebo, Garden
Fence Fenced
Community Features Public Transportation, Shopping, Pool, Park, Golf, Medical Facility, Conservation Area, Highway Access, House of Worship, Public School
Utilities Available for Electric Range, for Electric Oven, for Electric Dryer, Washer Hookup
Roof Type Shingle
Total Parking Spaces 4
Garage No
Building
Lot Description Level
Foundation Concrete Perimeter
Sewer Public Sewer
Water Public
Architectural Style Ranch
Schools
Elementary Schools Francis Wyman
Middle Schools Marshall
High Schools Bhs
Others
Senior Community false
Acceptable Financing Contract
Listing Terms Contract
Read Less
Want to know what your home might be worth? Contact us for a FREE valuation!

Our team is ready to help you sell your home for the highest possible price ASAP
Bought with Street Property Team • Keller Williams Realty





