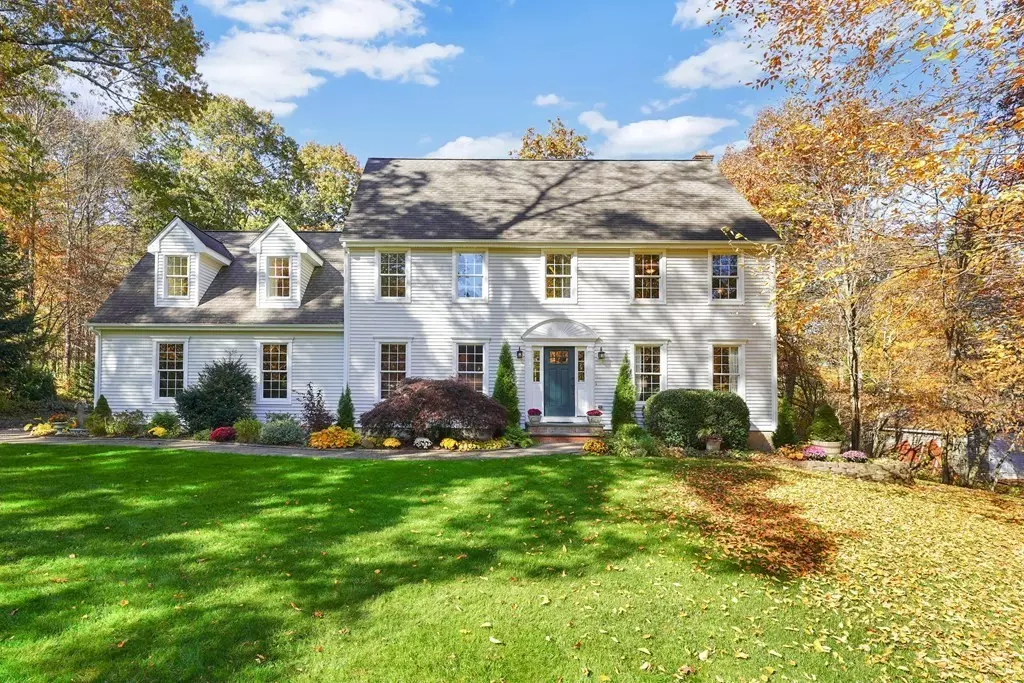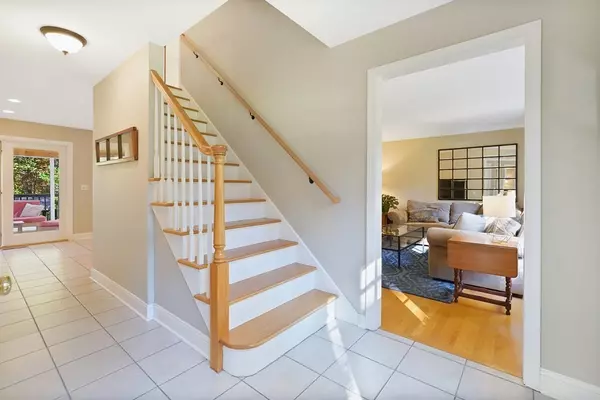$567,500
$575,000
1.3%For more information regarding the value of a property, please contact us for a free consultation.
20 Hearthstone Dr Hebron, CT 06248
4 Beds
2.5 Baths
3,270 SqFt
Key Details
Sold Price $567,500
Property Type Single Family Home
Sub Type Single Family Residence
Listing Status Sold
Purchase Type For Sale
Square Footage 3,270 sqft
Price per Sqft $173
Subdivision The Settlement
MLS Listing ID 73177430
Sold Date 02/09/24
Style Colonial
Bedrooms 4
Full Baths 2
Half Baths 1
HOA Y/N false
Year Built 1998
Annual Tax Amount $9,783
Tax Year 2023
Lot Size 0.950 Acres
Acres 0.95
Property Sub-Type Single Family Residence
Property Description
Designed for maximum enjoyment, this bright and inviting Colonial features a beautiful remodeled kitchen with cherry cabinets, granite counters and stainless appliances opening to a cozy family room with a fireplace. French doors lead into the inviting living room. The formal dining room overlooks the front garden, while the beautiful 3 season screen porch with skylights leads to a deck and backyard featuring perennial and pollinator gardens, 3 raised beds, and a Kloter Farms shed. The second floor hosts 4 generous bedrooms, 2 bathrooms and a laundry room with access to a walk up attic ideal for future expansion. The bright, partially finished, walk out basement adds plenty of room for movie and game nights and a room for your office or exercise space. Local attractions include the Airline trail, Gay City State Park, Blackledge Country Club and Tallwood golf courses.
Location
State CT
County Tolland
Zoning R-1
Direction Exit 10 off Route 2, West Road to Martin road, right onto Hearthstone Drive. GPS friendly.
Rooms
Family Room Flooring - Hardwood, French Doors, Recessed Lighting
Basement Full, Partially Finished, Walk-Out Access, Interior Entry, Radon Remediation System, Concrete
Primary Bedroom Level Second
Dining Room Flooring - Hardwood, Chair Rail, Crown Molding
Kitchen Flooring - Stone/Ceramic Tile, Pantry, Countertops - Stone/Granite/Solid, Breakfast Bar / Nook, Open Floorplan, Recessed Lighting, Remodeled, Stainless Steel Appliances, Gas Stove, Lighting - Pendant, Lighting - Overhead
Interior
Interior Features Closet, Lighting - Overhead, Game Room, Finish - Sheetrock, Internet Available - Broadband
Heating Forced Air, Oil, Electric, Leased Propane Tank
Cooling Central Air, Dual
Flooring Tile, Hardwood, Flooring - Stone/Ceramic Tile, Flooring - Wall to Wall Carpet
Fireplaces Number 1
Fireplaces Type Family Room
Appliance Range, Dishwasher, Disposal, Microwave, Refrigerator, Washer, Dryer, ENERGY STAR Qualified Refrigerator, ENERGY STAR Qualified Dishwasher, Range Hood, Plumbed For Ice Maker, Utility Connections for Gas Range, Utility Connections for Electric Oven, Utility Connections for Electric Dryer
Laundry Flooring - Stone/Ceramic Tile, Attic Access, Electric Dryer Hookup, Washer Hookup, Second Floor
Exterior
Exterior Feature Porch - Screened, Deck, Patio, Rain Gutters, Storage, Professional Landscaping, Screens, Garden, Stone Wall
Garage Spaces 2.0
Community Features Shopping, Tennis Court(s), Park, Walk/Jog Trails, Stable(s), Golf, Medical Facility, Laundromat, Bike Path, Conservation Area, Highway Access, House of Worship, Private School, Public School, University
Utilities Available for Gas Range, for Electric Oven, for Electric Dryer, Washer Hookup, Icemaker Connection, Generator Connection
View Y/N Yes
View Scenic View(s)
Roof Type Shingle
Total Parking Spaces 6
Garage Yes
Building
Lot Description Cul-De-Sac, Wooded, Gentle Sloping
Foundation Concrete Perimeter
Sewer Private Sewer
Water Private
Architectural Style Colonial
Schools
Elementary Schools Gilead Hill
Middle Schools Rham
High Schools Rham
Others
Senior Community false
Acceptable Financing Contract
Listing Terms Contract
Read Less
Want to know what your home might be worth? Contact us for a FREE valuation!

Our team is ready to help you sell your home for the highest possible price ASAP
Bought with Non Member • Non Member Office





