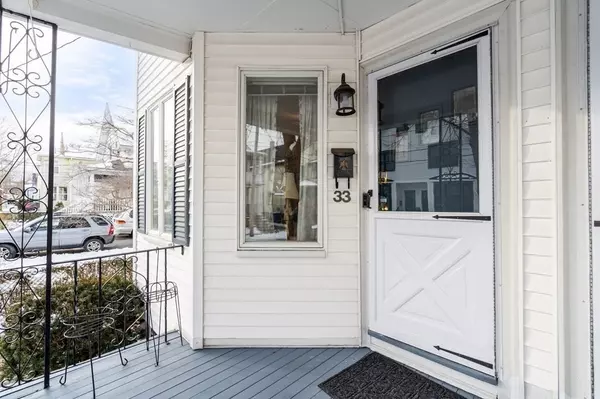$670,000
$649,000
3.2%For more information regarding the value of a property, please contact us for a free consultation.
33 Walnut Street #33 Belmont, MA 02478
3 Beds
1.5 Baths
1,462 SqFt
Key Details
Sold Price $670,000
Property Type Single Family Home
Sub Type Condex
Listing Status Sold
Purchase Type For Sale
Square Footage 1,462 sqft
Price per Sqft $458
MLS Listing ID 73195142
Sold Date 02/09/24
Bedrooms 3
Full Baths 1
Half Baths 1
HOA Y/N false
Year Built 1910
Annual Tax Amount $5,702
Tax Year 2024
Lot Size 3,920 Sqft
Acres 0.09
Property Sub-Type Condex
Property Description
Special first offering family owned 70+ years converted condex in prime Belmont location.Sunshine envelops this warm home from the moment you step in.Front corner living room, fresh paint and sparkling engineered flooring leads into bay window dining or larger overall living room.Kitchen showcases two walls of solid cherry cabinetry 15x14 overall with with large nook for dining.Crisp clean 1/2 bath off rear hallway leading to heated sunroom and convenient first floor laundry ,basement access as well as a turned staircase to second floor. Master bedroom with ensuite full bath and open porch overlooking private rear yard.Middle bedroom/office your choice has always been utilized as a bedroom passes through to the third bedroom with large closet and attic access. Additionally there is a second stairway back down to first floor.This unit not only checks all the boxes but it is walking steps around the corner to the elementary school one street from Pequossette Park and bus line to all.
Location
State MA
County Middlesex
Zoning MR2
Direction Belmont Street to Walnut #33
Rooms
Basement Y
Primary Bedroom Level Second
Dining Room Flooring - Laminate, Window(s) - Bay/Bow/Box, Lighting - Overhead
Kitchen Flooring - Laminate, Dining Area, Cabinets - Upgraded
Interior
Interior Features Sun Room
Heating Hot Water, Natural Gas
Cooling Wall Unit(s), Other
Flooring Tile, Hardwood, Engineered Hardwood
Appliance Range, Dishwasher, Utility Connections for Electric Range, Utility Connections for Electric Oven, Utility Connections for Gas Dryer
Laundry Dryer Hookup - Gas, Washer Hookup, First Floor, In Unit
Exterior
Exterior Feature Porch, Porch - Enclosed, Patio
Community Features Public Transportation, Shopping, Pool, Tennis Court(s), Park, Highway Access, House of Worship, Public School, T-Station
Utilities Available for Electric Range, for Electric Oven, for Gas Dryer
Roof Type Shingle
Total Parking Spaces 3
Garage No
Building
Story 2
Sewer Public Sewer
Water Public
Schools
Elementary Schools Butler
Middle Schools Belmont
High Schools Belmont
Others
Pets Allowed Yes
Senior Community false
Acceptable Financing Contract
Listing Terms Contract
Read Less
Want to know what your home might be worth? Contact us for a FREE valuation!

Our team is ready to help you sell your home for the highest possible price ASAP
Bought with Cynthia Tamburro • Advisors Living - Weston





