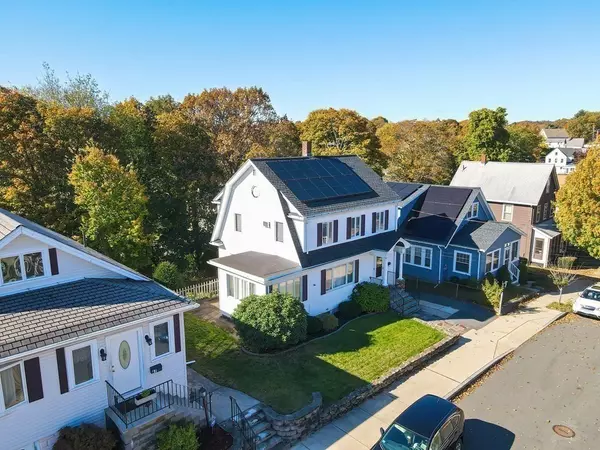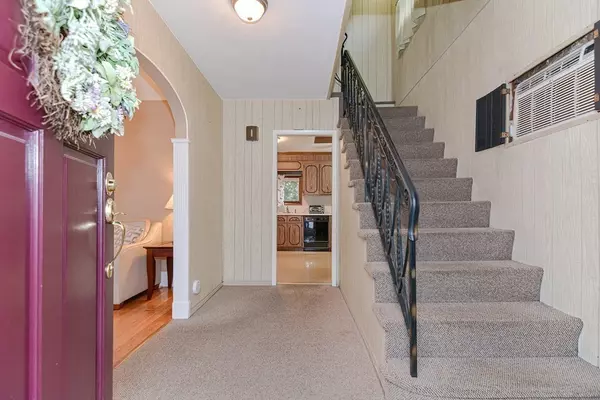$630,000
$624,900
0.8%For more information regarding the value of a property, please contact us for a free consultation.
43 Noble St Malden, MA 02148
3 Beds
1.5 Baths
1,571 SqFt
Key Details
Sold Price $630,000
Property Type Single Family Home
Sub Type Single Family Residence
Listing Status Sold
Purchase Type For Sale
Square Footage 1,571 sqft
Price per Sqft $401
MLS Listing ID 73177041
Sold Date 02/14/24
Style Colonial
Bedrooms 3
Full Baths 1
Half Baths 1
HOA Y/N false
Year Built 1920
Annual Tax Amount $6,850
Tax Year 2023
Lot Size 4,791 Sqft
Acres 0.11
Property Sub-Type Single Family Residence
Property Description
Attractive Dutch Colonial in quiet neighborhood. Ideal house for the growing family. Classic & functional floor plan that flows nicely with the ability to be flexible for end user. Home features hardwood floors throughout, high ceilings, spacious back yard with deck, off street parking, solar panels to assist with electricity service, three good sized bedrooms, built in wall AC units, home office, and additional bonus space in basement. Deck and fenced in yard. Natural gas connection available. Location is very convenient with access to highway (Rts 1, 1A, 16, 60, & 93) as well as MBTA Orange Line (Oak Grove) or alternative Blue Line Service (Wonderland) just a short drive away to make the commute into the city very easy. Area attractions include East Coast Greenway Bike / Pedestrian Path, Revere Beach, Mt. Hood Golf Course, City of Boston, casino and much more.
Location
State MA
County Middlesex
Zoning ResA
Direction Granite Street to Noble Street
Rooms
Basement Partially Finished, Walk-Out Access, Interior Entry, Concrete
Primary Bedroom Level Second
Dining Room Flooring - Hardwood
Kitchen Flooring - Laminate, Peninsula
Interior
Interior Features Home Office, Bonus Room
Heating Steam, Oil
Cooling Wall Unit(s)
Flooring Tile, Carpet, Laminate, Hardwood
Appliance Oven, Dishwasher, Refrigerator, Washer, Dryer, Utility Connections for Electric Range, Utility Connections for Electric Oven, Utility Connections for Electric Dryer
Laundry In Basement, Washer Hookup
Exterior
Exterior Feature Deck - Wood, Rain Gutters
Fence Fenced/Enclosed
Community Features Public Transportation, Shopping, Park, Walk/Jog Trails, Golf, Medical Facility, Laundromat, Bike Path, Conservation Area, Highway Access, House of Worship, Public School, T-Station
Utilities Available for Electric Range, for Electric Oven, for Electric Dryer, Washer Hookup
Roof Type Shingle
Total Parking Spaces 1
Garage No
Building
Lot Description Gentle Sloping, Steep Slope
Foundation Block
Sewer Public Sewer
Water Public
Architectural Style Colonial
Others
Senior Community false
Acceptable Financing Contract
Listing Terms Contract
Read Less
Want to know what your home might be worth? Contact us for a FREE valuation!

Our team is ready to help you sell your home for the highest possible price ASAP
Bought with Diane Chuha • Bond Realty, Inc.





