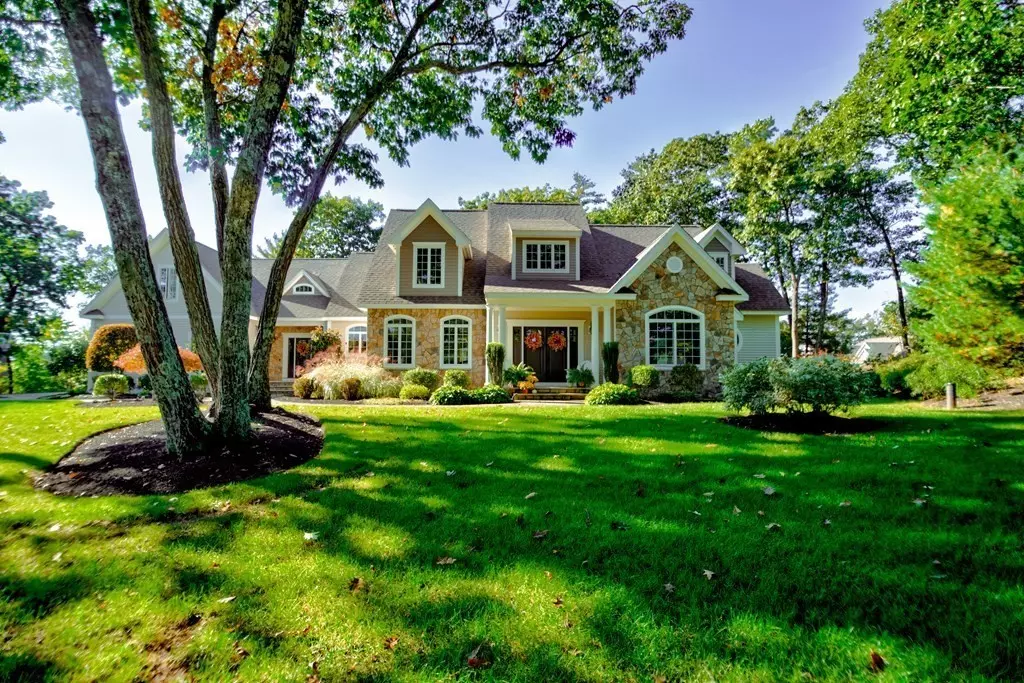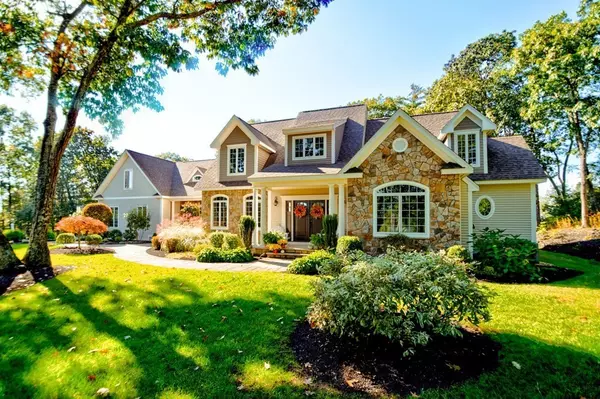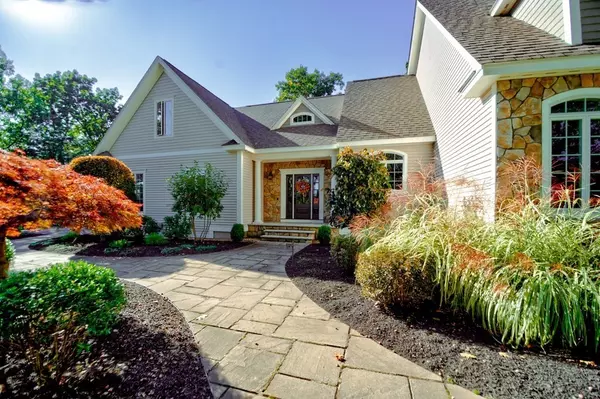$1,740,000
$1,849,000
5.9%For more information regarding the value of a property, please contact us for a free consultation.
21 Bennington Windham, NH 03087
4 Beds
3.5 Baths
4,093 SqFt
Key Details
Sold Price $1,740,000
Property Type Single Family Home
Sub Type Single Family Residence
Listing Status Sold
Purchase Type For Sale
Square Footage 4,093 sqft
Price per Sqft $425
MLS Listing ID 73171717
Sold Date 02/14/24
Style Cape
Bedrooms 4
Full Baths 3
Half Baths 1
HOA Y/N false
Year Built 2010
Annual Tax Amount $18,604
Tax Year 2022
Lot Size 3.180 Acres
Acres 3.18
Property Sub-Type Single Family Residence
Property Description
EXQUISITE Executive Estate nestled within one of Windham NH's premier neighborhoods. Situated on 3+ acre corner lot, Sprawling Cape-style home boasts an unparalleled level of luxury & sophistication. Lush, meticulously maintained landscaping, timeless elegance & superior craftsmanship defines every corner of this home. Grand foyer w/ its soaring ceilings, wide plank hickory floors, & gracefully turned staircase sets stage for rest of the residence. Heart of the home is undoubtedly floor-to-ceiling family room, a truly exceptional space where natural light pours in through expansive windows. Adjacent gourmet kitchen featuring subzero/wolf appliances, custom cabinetry, granite countertops & spacious island. 1st level primary suite, stunning dining room, private office & secondary entrance complete this level. 3 bedrms, bonus room w/guest room & 2 private baths are located on 2nd level. Expansive rear yard features spacious deck & patio, perfect for entertaining or a quiet retreat.
Location
State NH
County Rockingham
Zoning RES
Direction London Bridge Rd to Burnham Rd to Bennington Rd
Rooms
Family Room Vaulted Ceiling(s), Flooring - Hardwood, Exterior Access, Open Floorplan, Recessed Lighting
Basement Full, Bulkhead, Radon Remediation System
Primary Bedroom Level Main, First
Dining Room Flooring - Hardwood, Wet Bar, Wine Chiller, Crown Molding
Kitchen Flooring - Hardwood, Dining Area, Pantry, Countertops - Stone/Granite/Solid, Countertops - Upgraded, Kitchen Island, Open Floorplan, Stainless Steel Appliances, Gas Stove, Lighting - Pendant
Interior
Interior Features Recessed Lighting, Closet, Cable Hookup, Home Office, Bonus Room, Mud Room, Central Vacuum, Wet Bar, Wired for Sound
Heating Forced Air, Propane, Fireplace(s)
Cooling Central Air
Flooring Tile, Carpet, Hardwood, Flooring - Wall to Wall Carpet, Flooring - Stone/Ceramic Tile
Fireplaces Number 2
Fireplaces Type Family Room
Appliance Range, Microwave, Refrigerator, Washer, Dryer, Vacuum System, Range Hood, Utility Connections for Gas Range
Laundry Closet/Cabinets - Custom Built, Flooring - Stone/Ceramic Tile, Electric Dryer Hookup, Washer Hookup, First Floor
Exterior
Exterior Feature Deck - Wood, Patio, Professional Landscaping, Sprinkler System
Garage Spaces 3.0
Community Features Shopping, Tennis Court(s), Park, Walk/Jog Trails, Golf, Bike Path, Highway Access, House of Worship, Public School
Utilities Available for Gas Range, Washer Hookup, Generator Connection
Waterfront Description Beach Front,Lake/Pond,1/10 to 3/10 To Beach,Beach Ownership(Public)
Roof Type Shingle
Total Parking Spaces 6
Garage Yes
Building
Lot Description Corner Lot, Wooded
Foundation Concrete Perimeter
Sewer Private Sewer
Water Private
Architectural Style Cape
Schools
Elementary Schools Golden Brook
Middle Schools Windham Middle
High Schools Windham High
Others
Senior Community false
Read Less
Want to know what your home might be worth? Contact us for a FREE valuation!

Our team is ready to help you sell your home for the highest possible price ASAP
Bought with Darlene Couture • Berkshire Hathaway HomeServices Verani Realty Salem





