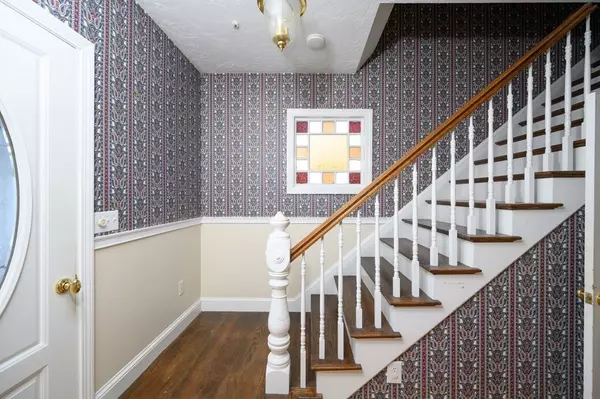$580,000
$569,900
1.8%For more information regarding the value of a property, please contact us for a free consultation.
154 Randolph Street Abington, MA 02351
4 Beds
3.5 Baths
2,372 SqFt
Key Details
Sold Price $580,000
Property Type Single Family Home
Sub Type Single Family Residence
Listing Status Sold
Purchase Type For Sale
Square Footage 2,372 sqft
Price per Sqft $244
MLS Listing ID 73192226
Sold Date 02/16/24
Style Colonial
Bedrooms 4
Full Baths 3
Half Baths 1
HOA Y/N false
Year Built 1880
Annual Tax Amount $6,673
Tax Year 2023
Lot Size 0.350 Acres
Acres 0.35
Property Description
Charming well-maintained 4-bed, 3.5-bath Colonial with a picture-perfect front porch! Home is filled with warmth & natural light. 1st floor offers one-level living In-Law possibilities with a spacious ensuite bedroom with full-bath & direct access to the back deck with a fenced-in backyard area for a beloved pet. Your family will enjoy the over-sized eat-in kitchen, leading into an open dining & family room area with custom built-ins. Relish the convenience of the 1st floor laundry with half-bath. The 2nd floor features 3 bedrooms & a full bathroom plus access to the attic that offers loads of storage. The lower level of this loving home has a must-see workshop space, plus another full bath with possibilities of additional finished space. The huge backyard is perfect for entertaining & Summer BBQs with a fenced section, plus a storage-utility shed. Newer gas furnace & water heater. Hurry! Don’t let this one get away!
Location
State MA
County Plymouth
Zoning Res
Direction Route 18 to Randolph (use GPS device).
Rooms
Family Room Ceiling Fan(s), Closet/Cabinets - Custom Built, Flooring - Wood, Wainscoting
Basement Partially Finished
Primary Bedroom Level First
Dining Room Closet, Flooring - Hardwood, Window(s) - Bay/Bow/Box, Crown Molding
Kitchen Bathroom - Half, Ceiling Fan(s), Closet, Flooring - Stone/Ceramic Tile, Exterior Access, Gas Stove, Peninsula
Interior
Interior Features Bathroom - Full, Bathroom - With Tub & Shower, Lighting - Sconce, Closet, Cable Hookup, Bathroom, Bonus Room, Central Vacuum
Heating Baseboard, Natural Gas
Cooling None
Flooring Tile, Hardwood, Flooring - Stone/Ceramic Tile
Appliance Range, Dishwasher, Microwave, Refrigerator, Vacuum System
Exterior
Exterior Feature Porch, Deck - Wood, Rain Gutters, Storage
Community Features Public Transportation, Shopping, Golf, Laundromat, House of Worship, Public School, T-Station
Roof Type Shingle
Total Parking Spaces 4
Garage No
Building
Lot Description Cleared, Level
Foundation Irregular, Other
Sewer Public Sewer
Water Public
Schools
Elementary Schools Bbes/Woodsdale
Middle Schools Abington Middle
High Schools Abington High
Others
Senior Community false
Read Less
Want to know what your home might be worth? Contact us for a FREE valuation!

Our team is ready to help you sell your home for the highest possible price ASAP
Bought with Sue Graves • StartPoint Realty






