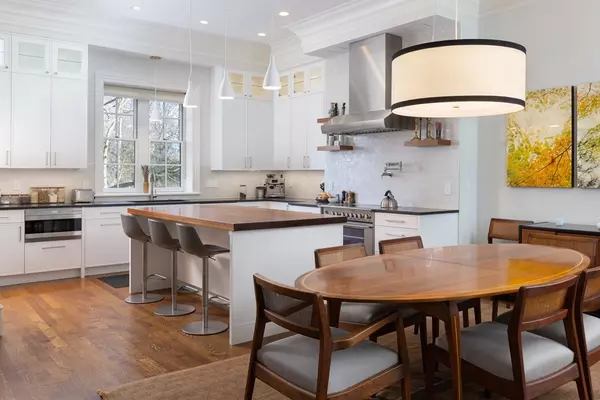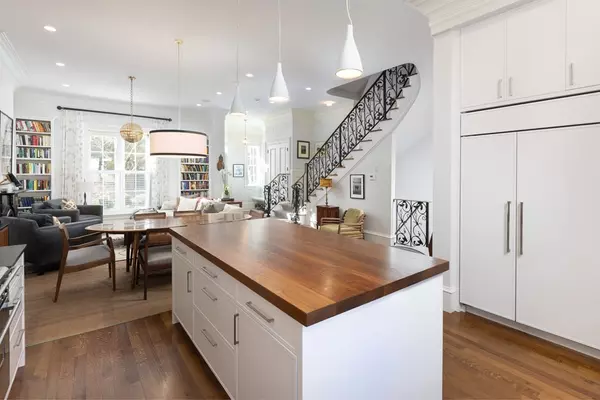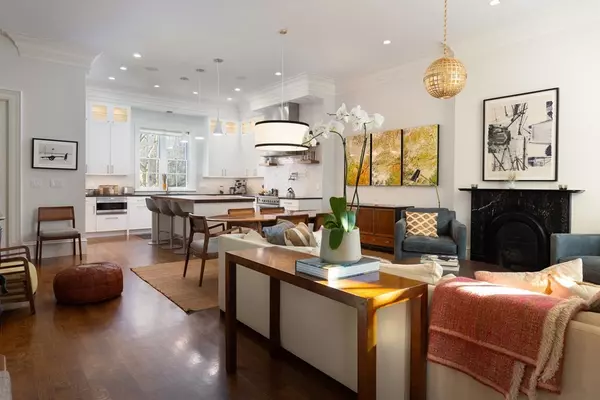$4,100,000
$3,995,000
2.6%For more information regarding the value of a property, please contact us for a free consultation.
7 Hawes St Brookline, MA 02446
4 Beds
4.5 Baths
3,470 SqFt
Key Details
Sold Price $4,100,000
Property Type Single Family Home
Sub Type Single Family Residence
Listing Status Sold
Purchase Type For Sale
Square Footage 3,470 sqft
Price per Sqft $1,181
Subdivision Longwood Mall
MLS Listing ID 73196066
Sold Date 02/16/24
Style Other (See Remarks)
Bedrooms 4
Full Baths 4
Half Baths 1
HOA Y/N false
Year Built 1860
Annual Tax Amount $31,970
Tax Year 2024
Lot Size 3,049 Sqft
Acres 0.07
Property Sub-Type Single Family Residence
Property Description
7 Hawes is an exceptional Longwood Mall townhouse residence that was gut renovated and restored with the highest level of craftsmanship and detail. The main living level has dramatic 11' ceilings, large picture windows, and an open concept plan, creating a bright, loft-like environment typically uncharacteristic of a townhouse. A recently renovated chef's kitchen opens to both the dining and living rooms. The second level includes a spacious primary suite, complete with a walk-in closet and marble spa-like master bath, along with a large second bedroom and marble bath. The third floor has two bright, generously sized bedrooms along with an exposed brick study and a gracious hall bathroom. The garden level has a welcoming family room/playroom with a private bath which opens to a sun-filled private patio and parking area with electric car charging. The home has new sophisticated systems, & high-end appliances and is fully integrated with a Smart Home system including lighting and sound.
Location
State MA
County Norfolk
Zoning S10
Direction Hawes between Colchester and Beech
Rooms
Family Room Bathroom - Full, Closet/Cabinets - Custom Built, Flooring - Hardwood, Exterior Access, Open Floorplan, Recessed Lighting, Crown Molding
Basement Full
Primary Bedroom Level Second
Dining Room Flooring - Wood, Open Floorplan, Recessed Lighting, Lighting - Overhead
Kitchen Bathroom - Half, Flooring - Wood, Countertops - Stone/Granite/Solid, Kitchen Island, Open Floorplan, Recessed Lighting, Gas Stove, Lighting - Overhead, Crown Molding
Interior
Interior Features Closet, Recessed Lighting, Office, Wired for Sound
Heating Forced Air, Natural Gas
Cooling Central Air
Flooring Hardwood
Fireplaces Number 1
Fireplaces Type Living Room
Exterior
Total Parking Spaces 2
Garage No
Building
Foundation Stone
Sewer Public Sewer
Water Public
Architectural Style Other (See Remarks)
Schools
Elementary Schools Lawrence
Middle Schools Lawrence
High Schools Bhs
Others
Senior Community false
Read Less
Want to know what your home might be worth? Contact us for a FREE valuation!

Our team is ready to help you sell your home for the highest possible price ASAP
Bought with Ann Cohen • Barrett Sotheby's International Realty





