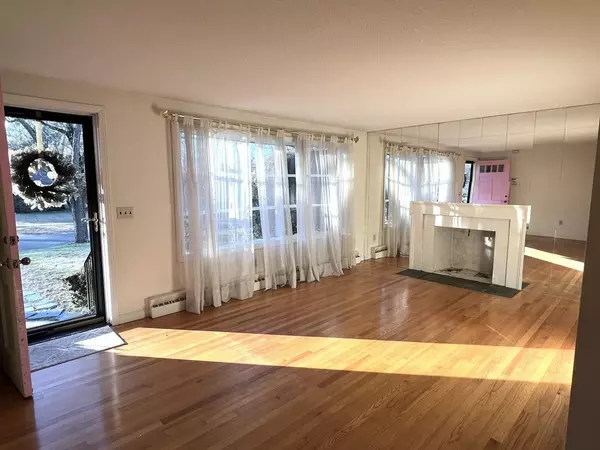$306,000
$330,000
7.3%For more information regarding the value of a property, please contact us for a free consultation.
49 Wimbleton Dr Longmeadow, MA 01106
4 Beds
2 Baths
1,416 SqFt
Key Details
Sold Price $306,000
Property Type Single Family Home
Sub Type Single Family Residence
Listing Status Sold
Purchase Type For Sale
Square Footage 1,416 sqft
Price per Sqft $216
MLS Listing ID 73190539
Sold Date 02/21/24
Style Ranch
Bedrooms 4
Full Baths 2
HOA Y/N false
Year Built 1963
Annual Tax Amount $6,764
Tax Year 2023
Lot Size 0.340 Acres
Acres 0.34
Property Sub-Type Single Family Residence
Property Description
One owner family ranch style home full of memories now ready for updating & new owner to make it shine again! One floor living w/ three bedrooms, living room featuring mirrored fireplace, open concept kitchen/dining room w/ sliders out to the deck & 2 full baths. The spacious main bedroom was an addition complete w/ French doors out to the backyard, a bathroom ensuite, tall ceilings & plenty of closet space adding value & luxury to this sweet ranch. The lower level, once finished years ago, needs updating but has TONS of potential! The huge yard is currently sectioned into open area, a fenced in space for dogs once it's cleared out & a fenced in area with an unused, in-ground & empty pool. Bring your imagination & make it an entertainers dream space or fill it in for more room to play. 2 car garage, hardwood floors throughout, an all house fan & mechanicals serviced annually. Located in a quiet friendly neighborhood. This HOME has SOLID bones just needs cosmetic LOVE!
Location
State MA
County Hampden
Zoning RA1
Direction Wolfswamp Rd. To Wimbletown Dr.
Rooms
Family Room Exterior Access
Basement Full, Partially Finished, Walk-Out Access, Interior Entry, Garage Access
Primary Bedroom Level Main, First
Dining Room Flooring - Hardwood, Exterior Access, Open Floorplan, Slider
Kitchen Flooring - Wood, Open Floorplan
Interior
Heating Baseboard, Oil
Cooling Window Unit(s), Wall Unit(s)
Flooring Carpet, Laminate, Hardwood
Fireplaces Number 2
Fireplaces Type Family Room, Living Room
Appliance Range, Disposal, Refrigerator, Washer, Utility Connections for Electric Range, Utility Connections for Electric Dryer
Laundry In Basement, Washer Hookup
Exterior
Exterior Feature Deck - Wood, Rain Gutters
Garage Spaces 2.0
Fence Fenced/Enclosed
Community Features Shopping, Pool, Tennis Court(s), Park, Walk/Jog Trails, Golf, Bike Path, Conservation Area, Highway Access, House of Worship, Marina, Private School, Public School, University
Utilities Available for Electric Range, for Electric Dryer, Washer Hookup
Roof Type Shingle
Total Parking Spaces 5
Garage Yes
Building
Lot Description Wooded, Cleared, Gentle Sloping, Level
Foundation Block
Sewer Public Sewer
Water Public
Architectural Style Ranch
Others
Senior Community false
Read Less
Want to know what your home might be worth? Contact us for a FREE valuation!

Our team is ready to help you sell your home for the highest possible price ASAP
Bought with Vanessa Martinez • HRA Realty, LLC





