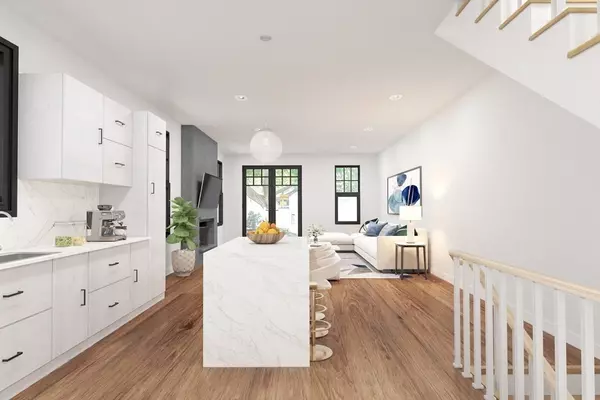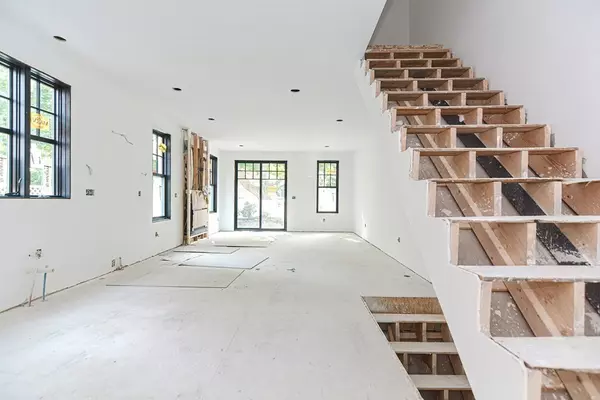$1,380,000
$1,380,000
For more information regarding the value of a property, please contact us for a free consultation.
18 Ash #A Belmont, MA 02478
3 Beds
3.5 Baths
2,493 SqFt
Key Details
Sold Price $1,380,000
Property Type Condo
Sub Type Condominium
Listing Status Sold
Purchase Type For Sale
Square Footage 2,493 sqft
Price per Sqft $553
MLS Listing ID 73171400
Sold Date 02/21/24
Bedrooms 3
Full Baths 3
Half Baths 1
HOA Fees $265/mo
HOA Y/N true
Year Built 2023
Annual Tax Amount $10,375
Tax Year 2023
Lot Size 6,969 Sqft
Acres 0.16
Property Sub-Type Condominium
Property Description
New Construction! Two stunning, sleek town homes loaded with luxury amenities and low maintenance design. The 1st floor offers 9' ceilings, formal parlor with bay windows, open chefs kitchen with Bertazzoni appliances & 8' island. A ready to go statement FP living room with flatscreen TV and massive glass doors that open to a private outdoor patio and yard. Upstairs the main suite features a tray ceiling, 2 closets, luxurious tile bath with double sinks and large 3 way glass rain shower. The 2nd bedroom, full bath and laundry area are across the hall. The top floor features a private bedroom with large walk in storage area and shower bath. Finished lower level offers a large rec. room, workshop & future fitness area. Recessed LED lights, Marvin windows, irrigation and more. Tucked away on a small road just steps to “Town Field” with new Pickleball courts & playground. Nearby Belmont Center & Waverley Square with restaurants, shops & T. Enjoy the New Year in this exciting new home!
Location
State MA
County Middlesex
Zoning res
Direction Waverley Street to Ash
Rooms
Basement Y
Primary Bedroom Level Second
Interior
Interior Features Bathroom - Half, Exercise Room, Game Room, Bathroom
Heating Central, Natural Gas, Hydro Air
Cooling Central Air
Flooring Wood, Laminate
Fireplaces Number 1
Fireplaces Type Living Room
Appliance Range, Dishwasher, Disposal, Microwave, Refrigerator, Utility Connections for Gas Range
Laundry Second Floor
Exterior
Exterior Feature Patio, Fenced Yard, Screens, Rain Gutters, Professional Landscaping, Sprinkler System
Fence Fenced
Community Features Public Transportation, Shopping, Tennis Court(s), Park, Bike Path, T-Station
Utilities Available for Gas Range
Roof Type Shingle
Total Parking Spaces 2
Garage No
Building
Story 4
Sewer Public Sewer
Water Public
Schools
Middle Schools Chenery
High Schools Bhs
Others
Pets Allowed Yes w/ Restrictions
Senior Community false
Acceptable Financing Contract
Listing Terms Contract
Read Less
Want to know what your home might be worth? Contact us for a FREE valuation!

Our team is ready to help you sell your home for the highest possible price ASAP
Bought with Elynn Chen • Redfin Corp.





