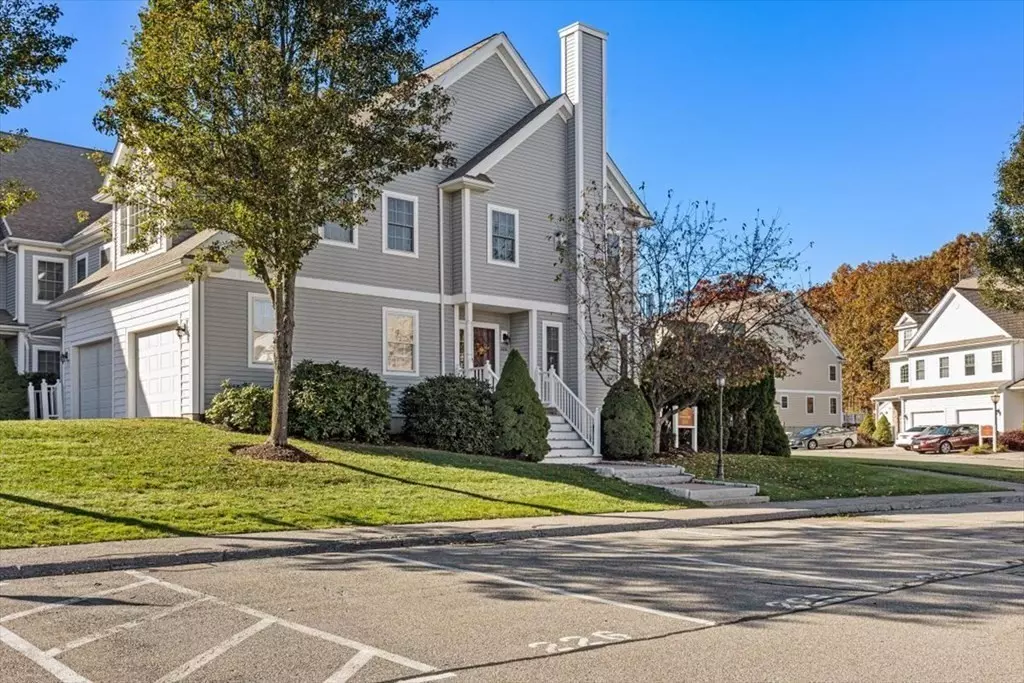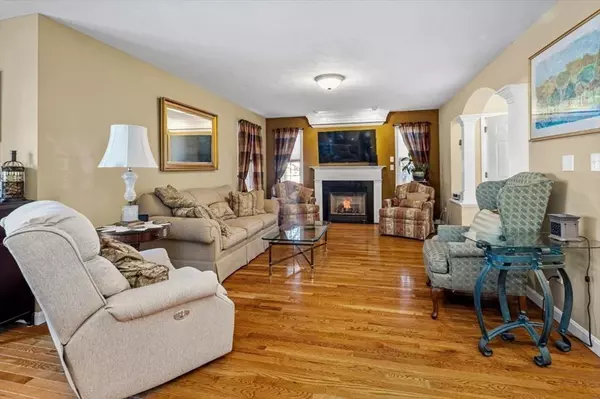$460,000
$485,000
5.2%For more information regarding the value of a property, please contact us for a free consultation.
606 Hampton #606 Abington, MA 02351
2 Beds
2 Baths
1,340 SqFt
Key Details
Sold Price $460,000
Property Type Condo
Sub Type Condominium
Listing Status Sold
Purchase Type For Sale
Square Footage 1,340 sqft
Price per Sqft $343
MLS Listing ID 73176434
Sold Date 02/26/24
Bedrooms 2
Full Baths 2
HOA Fees $334/mo
HOA Y/N true
Year Built 2007
Annual Tax Amount $5,205
Tax Year 2023
Property Description
HAPPY NEW YEAR! Are you looking for a one-owner meticulously taken care of two-bedroom two full bathroom condo? Open floor plan with hardwoods throughout. Curl up in the living room with the cozy gas fireplace. The kitchen has granite countertops, stainless-steel appliances and opens up to the dining area. Step out of the slider to the outdoor porch to enjoy those beautiful evenings. The carpeted primary suite has two closets and a large full bath, an additional spacious bedroom and a full bath with your washer and dryer in your unit. A great opportunity for you to design and finish the huge basement! This desirable complex offers a tennis/basketball court, a clubhouse with an exercise room, and a recreation room with a kitchen. Heated 1 car garage. Automatic shut off water heater installed in 2018 along with the dishwasher & microwave. MOTIVATED SELLER!!
Location
State MA
County Plymouth
Zoning condo
Direction GPS
Rooms
Basement Y
Primary Bedroom Level First
Dining Room Flooring - Hardwood
Kitchen Flooring - Stone/Ceramic Tile, Countertops - Stone/Granite/Solid, Kitchen Island
Interior
Interior Features Internet Available - Unknown
Heating Forced Air
Cooling Central Air
Flooring Tile, Carpet, Hardwood
Fireplaces Number 1
Fireplaces Type Living Room
Appliance Range, Dishwasher, Disposal, Microwave, Refrigerator, Utility Connections for Gas Range, Utility Connections for Electric Range
Laundry Flooring - Stone/Ceramic Tile, First Floor, In Unit
Exterior
Garage Spaces 1.0
Community Features Public Transportation, Shopping, Walk/Jog Trails, Medical Facility, House of Worship, Private School, Public School, T-Station
Utilities Available for Gas Range, for Electric Range
Total Parking Spaces 1
Garage Yes
Building
Story 1
Sewer Public Sewer
Water Public
Schools
Elementary Schools Woodsdale
Middle Schools Frolio
High Schools Abington Hs
Others
Pets Allowed Yes
Senior Community false
Read Less
Want to know what your home might be worth? Contact us for a FREE valuation!

Our team is ready to help you sell your home for the highest possible price ASAP
Bought with Barbara Rizzo • Coldwell Banker Realty - New England Home Office






