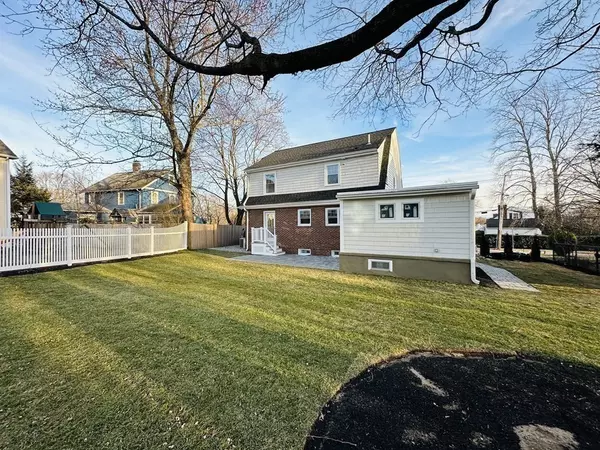$1,760,000
$1,695,000
3.8%For more information regarding the value of a property, please contact us for a free consultation.
346 Cross Street Belmont, MA 02478
4 Beds
3.5 Baths
2,666 SqFt
Key Details
Sold Price $1,760,000
Property Type Single Family Home
Sub Type Single Family Residence
Listing Status Sold
Purchase Type For Sale
Square Footage 2,666 sqft
Price per Sqft $660
Subdivision Winnbrook
MLS Listing ID 73194580
Sold Date 02/27/24
Style Colonial
Bedrooms 4
Full Baths 3
Half Baths 1
HOA Y/N false
Year Built 1937
Annual Tax Amount $12,027
Tax Year 2023
Lot Size 6,969 Sqft
Acres 0.16
Property Sub-Type Single Family Residence
Property Description
Completely renovated colonial in highly desirable Winnbrook neighborhood! Stunning open kitchen equipped w/ custom cabinetry, tile backsplash, stainless steel appliances, & expansive peninsula. 1st floor offers convenience of en-suite bedroom, laundry & bonus room perfectly utilized as a home office. 2nd floor features spacious primary w/ walk through closet & beautiful bath w/ high end finishes, along w/ two additional bedrooms & additional bath. All new systems including 2 zoned energy efficient heating/cooling, 200 amp electrical, recessed lighting, new windows, newly finished lower level, new paver patio & expanded double width driveway. 2 car garage parking, fenced yard & walk up attic offering ample storage. Public transportation to Harvard Sq. at your door step, 0.9 miles to Belmont Center's restaurants, shops & commuter rail access into Boston & just over 1 mile to Alewife Station. A stone's throw to Winnbrook's top rated elementary school and coveted Joey's Park. Welcome home!
Location
State MA
County Middlesex
Zoning RES
Direction Lake Street to Cross Street or Brighton Street to Cross Street.
Rooms
Family Room Closet/Cabinets - Custom Built, Flooring - Vinyl, Exterior Access, Recessed Lighting, Remodeled
Basement Full, Finished, Walk-Out Access, Sump Pump
Primary Bedroom Level Second
Dining Room Flooring - Hardwood, Exterior Access, Recessed Lighting, Lighting - Overhead
Kitchen Flooring - Hardwood, Countertops - Stone/Granite/Solid, Breakfast Bar / Nook, Cabinets - Upgraded, Recessed Lighting, Remodeled, Stainless Steel Appliances, Gas Stove, Lighting - Pendant
Interior
Interior Features Recessed Lighting, Bathroom - Half, Office, Play Room, Bathroom
Heating Forced Air, Natural Gas, Hydro Air, ENERGY STAR Qualified Equipment, Air Source Heat Pumps (ASHP)
Cooling Central Air, Dual, ENERGY STAR Qualified Equipment, Air Source Heat Pumps (ASHP)
Flooring Vinyl, Hardwood, Flooring - Hardwood, Flooring - Vinyl, Flooring - Stone/Ceramic Tile
Appliance Range, Dishwasher, Disposal, Microwave, Refrigerator, Washer, Dryer, ENERGY STAR Qualified Dryer, ENERGY STAR Qualified Washer, Utility Connections for Gas Range, Utility Connections for Electric Dryer
Laundry Dryer Hookup - Electric, Washer Hookup, First Floor
Exterior
Exterior Feature Patio, Rain Gutters, Fenced Yard
Garage Spaces 2.0
Fence Fenced
Community Features Public Transportation, Shopping, Pool, Tennis Court(s), Park, Walk/Jog Trails, Golf, Medical Facility, Bike Path, Highway Access, House of Worship, Private School, Public School, T-Station, University
Utilities Available for Gas Range, for Electric Dryer
Roof Type Shingle,Rubber
Total Parking Spaces 2
Garage Yes
Building
Foundation Concrete Perimeter
Sewer Public Sewer
Water Public
Architectural Style Colonial
Schools
Elementary Schools Winnbrook*
Middle Schools Chenery
High Schools Belmont High
Others
Senior Community false
Read Less
Want to know what your home might be worth? Contact us for a FREE valuation!

Our team is ready to help you sell your home for the highest possible price ASAP
Bought with Cook Real Estate Partners • Keller Williams Elite





