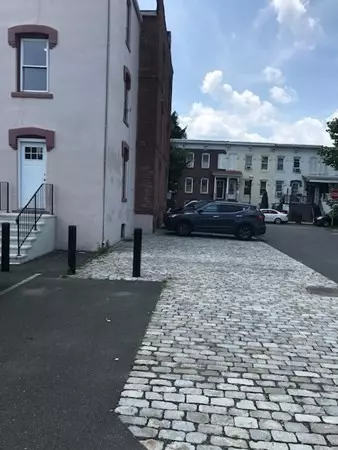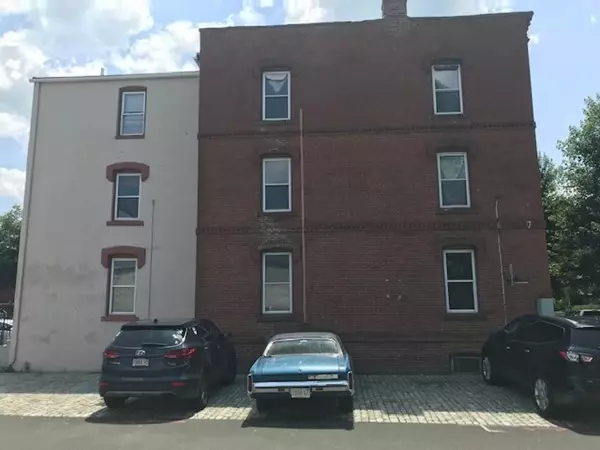$700,000
$669,475
4.6%For more information regarding the value of a property, please contact us for a free consultation.
21-23 Summer St. Westfield, MA 01085
17 Beds
6 Baths
4,000 SqFt
Key Details
Sold Price $700,000
Property Type Multi-Family
Sub Type 5-9 Family
Listing Status Sold
Purchase Type For Sale
Square Footage 4,000 sqft
Price per Sqft $175
MLS Listing ID 73138072
Sold Date 02/28/24
Bedrooms 17
Full Baths 6
Year Built 1900
Annual Tax Amount $5,291
Tax Year 2023
Lot Size 5,662 Sqft
Acres 0.13
Property Description
This 6 unit brick apartment building stands in the heart of Westfield's Gaslight District. Improvements include upgrades to underground sewer lines, water and gas utilities, pavement reconstruction, cobblestone dressing, safety bollards, dumpster coral, and more. Easy access to Downtown Westfield's many amenities. Statement for EPDM Rubber Roof w/ 40 year membrane warranty (installed 2013) will be provided to Buyer. New masonry rear steps w/ metal railings installed in 2021. Vacant units have new appliances, and varied upgrades to flooring, cabinets, countertops, ceilings, etc. Basement features 6 individually metered hydronic boilers (gas), 6 hot water heaters (gas), 6 circuit breaker panels for tenants as well as owner's panel for common area lighting, smoke detectors, and fire alarm control panel (FACP). Basement laundry hookup is currently not in use. Ample parking. Same owners for 40+ years. Truly a once in a lifetime investment opportunity. Listing Agent is Co-Owner. As Is Sale.
Location
State MA
County Hampden
Zoning CR
Direction Off Route 20 (Franklin St.)
Rooms
Basement Full, Walk-Out Access, Concrete, Unfinished
Interior
Interior Features Unit 1(Lead Certification Available, Bathroom With Tub, Internet Available - Unknown), Unit 1 Rooms(Living Room, Kitchen, Other (See Remarks))
Heating Unit 1(Hot Water Baseboard, Gas, Individual, Unit Control, Floor Furnace, Other (See Remarks))
Cooling Unit 1(None)
Flooring Wood, Vinyl, Carpet, Varies Per Unit, Pine, Vinyl / VCT
Appliance Unit 1(Range, Refrigerator), Utility Connections for Gas Range, Utility Connections for Electric Range, Utility Connections for Gas Oven, Utility Connections for Electric Oven, Utility Connections Varies per Unit
Exterior
Community Features Public Transportation, Shopping, Pool, Tennis Court(s), Park, Walk/Jog Trails, Medical Facility, Laundromat, Bike Path, Highway Access, House of Worship, Private School, Public School, University, Other, Sidewalks
Utilities Available for Gas Range, for Electric Range, for Gas Oven, for Electric Oven, Varies per Unit
Waterfront false
Roof Type Rubber,Other
Total Parking Spaces 12
Garage No
Building
Lot Description Level, Other
Story 9
Foundation Brick/Mortar
Sewer Public Sewer
Water Public
Others
Senior Community false
Acceptable Financing Lender Approval Required
Listing Terms Lender Approval Required
Read Less
Want to know what your home might be worth? Contact us for a FREE valuation!

Our team is ready to help you sell your home for the highest possible price ASAP
Bought with John Morizio • Berkshire Hathaway HomeServices Realty Professionals






