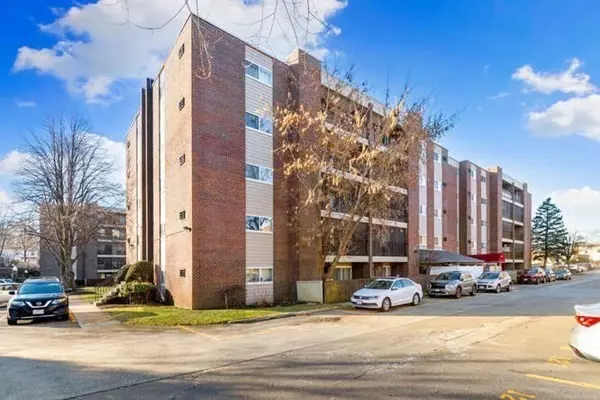$440,000
$450,000
2.2%For more information regarding the value of a property, please contact us for a free consultation.
64 Main St #53B Stoneham, MA 02180
2 Beds
1 Bath
956 SqFt
Key Details
Sold Price $440,000
Property Type Condo
Sub Type Condominium
Listing Status Sold
Purchase Type For Sale
Square Footage 956 sqft
Price per Sqft $460
MLS Listing ID 73194142
Sold Date 02/28/24
Bedrooms 2
Full Baths 1
HOA Fees $579
HOA Y/N true
Year Built 1967
Annual Tax Amount $3,437
Tax Year 2023
Property Sub-Type Condominium
Property Description
Welcome to this completely and tastefully renovated fifth floor unit at desirable Buckingham Terrace. Freshly painted with new flooring throughout, this five- room, two bedroom move-in ready condo features an open concept kitchen / living room / dining room, ideal for entertaining. Relax outside on your private balcony where you can enjoy scenic views of neighboring Bear Hill Golf Course. Two generous sized bedrooms are enhanced by large closets and further complemented by a separate secure, private storage area on the same floor. Conveniently located for fast and easy access to interstates, shopping, and local restaurants. HOA includes heat, hot water, water/sewer, elevator, Master Insurance, swimming pool, exterior maintenance, landscaping, snow / refuse removal, and clubhouse. A must see!l
Location
State MA
County Middlesex
Zoning RB
Direction Main St. on northbound side (just north of Redstone Shopping Center)
Rooms
Basement N
Interior
Interior Features Internet Available - Unknown
Heating Baseboard, Oil
Cooling Wall Unit(s)
Flooring Laminate
Appliance Range, Disposal, Microwave, Refrigerator, Utility Connections for Electric Range, Utility Connections for Electric Oven
Laundry Common Area, In Building
Exterior
Exterior Feature Balcony, Professional Landscaping
Pool Association, In Ground
Community Features Public Transportation, Shopping, Pool, Golf, Medical Facility, Highway Access, House of Worship, Public School
Utilities Available for Electric Range, for Electric Oven
Roof Type Rubber
Total Parking Spaces 1
Garage No
Building
Story 1
Sewer Public Sewer
Water Public
Schools
Elementary Schools Robin Hood
Middle Schools Central Middle
High Schools Stoneham High
Others
Senior Community false
Read Less
Want to know what your home might be worth? Contact us for a FREE valuation!

Our team is ready to help you sell your home for the highest possible price ASAP
Bought with Kristin Moore • Redfin Corp.





