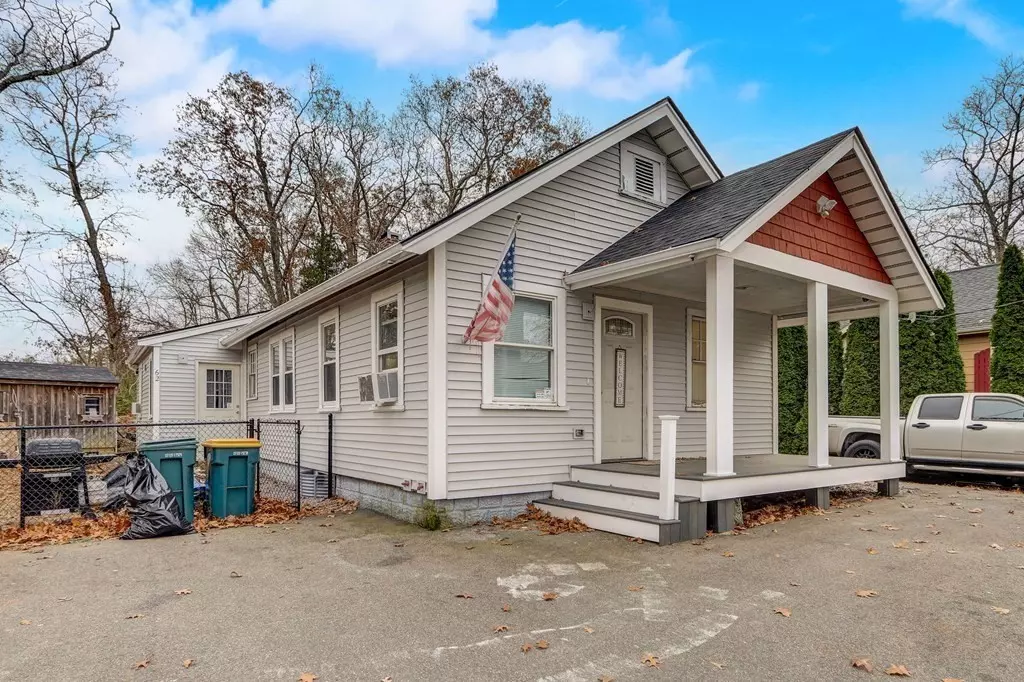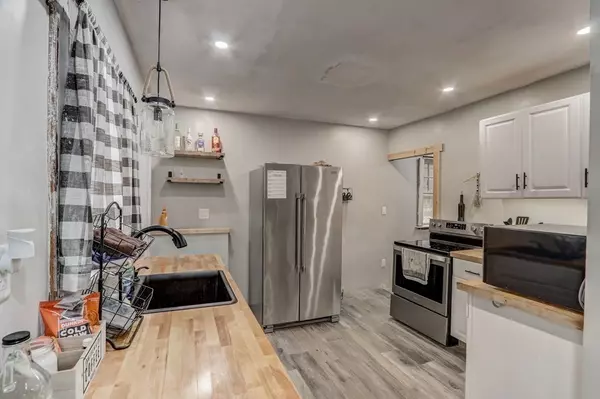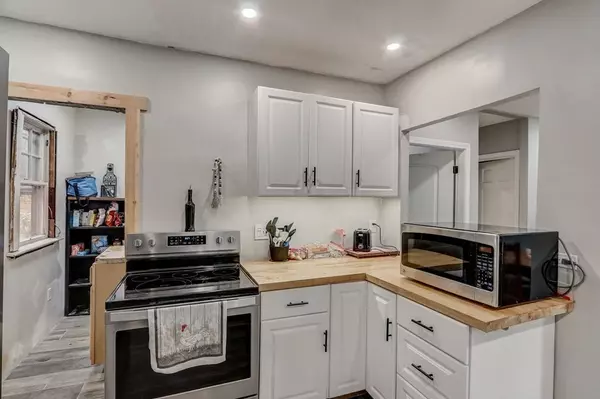$335,000
$379,900
11.8%For more information regarding the value of a property, please contact us for a free consultation.
62 Groveland St Abington, MA 02351
2 Beds
1 Bath
1,015 SqFt
Key Details
Sold Price $335,000
Property Type Single Family Home
Sub Type Single Family Residence
Listing Status Sold
Purchase Type For Sale
Square Footage 1,015 sqft
Price per Sqft $330
MLS Listing ID 73183577
Sold Date 02/28/24
Style Bungalow
Bedrooms 2
Full Baths 1
HOA Y/N false
Year Built 1925
Annual Tax Amount $4,216
Tax Year 2023
Lot Size 5,227 Sqft
Acres 0.12
Property Description
Welcome to 62 Groveland St, an updated single story home in the center of Abington. This modernized home is offering 6 rooms, 2 bedrooms,1 large bathroom and a bonus room (office/laundry/sm. bedroom). The interior boasts a spacious living area which flow into the central dining room and updated kitchen, fixed with stainless appliances,ButcherBlock countertops, and Laminate Wood Flooring, complimented by recessed lighting, which is a small portion of improvements. Located in a convenient neighborhood right off Rt 18 & Rt 123, 1.3mi to the commuter rail, few minutes to Abington High School, down the road from Strawberry Valley Golf Course and many great restaurants. Bring your creativity, this home is awaiting your final personal touches.This home showcases numerous updates in the last year that include new roof (2022), siding (2023), kitchen (2022), flooring (2022), electrical(2022) appliances (2022) majority of windows (2022) and front porch(2022). Open House: Dec 9th 12-1pm.
Location
State MA
County Plymouth
Zoning RES
Direction GPS
Rooms
Basement Bulkhead, Sump Pump, Unfinished
Primary Bedroom Level First
Dining Room Flooring - Vinyl, Open Floorplan, Recessed Lighting
Kitchen Flooring - Vinyl, Dining Area, Pantry, Stainless Steel Appliances
Interior
Interior Features Bonus Room, Mud Room
Heating Forced Air, Natural Gas
Cooling Window Unit(s)
Flooring Vinyl, Hardwood
Appliance Dishwasher, Refrigerator, Washer, Dryer, Utility Connections for Electric Oven, Utility Connections for Gas Dryer, Utility Connections for Electric Dryer
Laundry Dryer Hookup - Electric, Dryer Hookup - Gas, Washer Hookup
Exterior
Exterior Feature Porch, Deck - Composite, Storage, Fenced Yard
Fence Fenced
Community Features Public Transportation, Shopping, Walk/Jog Trails
Utilities Available for Electric Oven, for Gas Dryer, for Electric Dryer, Washer Hookup
Roof Type Shingle
Total Parking Spaces 4
Garage No
Building
Lot Description Level
Foundation Slab
Sewer Public Sewer
Water Public
Others
Senior Community false
Read Less
Want to know what your home might be worth? Contact us for a FREE valuation!

Our team is ready to help you sell your home for the highest possible price ASAP
Bought with Katelyn Fisher • Boston Connect Real Estate






