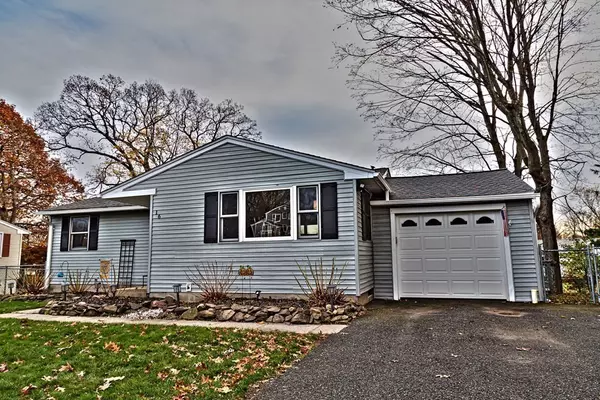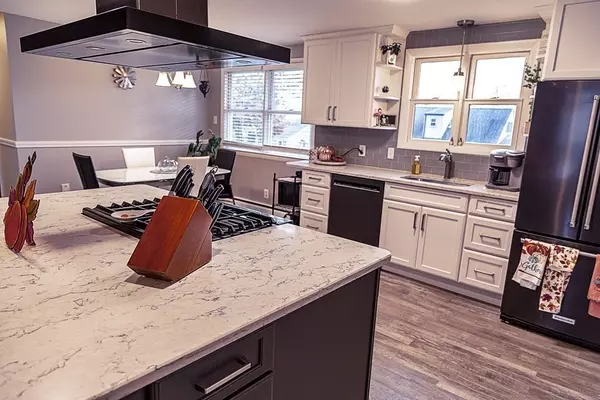$337,900
$339,900
0.6%For more information regarding the value of a property, please contact us for a free consultation.
16 Arden St Holyoke, MA 01040
3 Beds
2 Baths
1,848 SqFt
Key Details
Sold Price $337,900
Property Type Single Family Home
Sub Type Single Family Residence
Listing Status Sold
Purchase Type For Sale
Square Footage 1,848 sqft
Price per Sqft $182
MLS Listing ID 73180897
Sold Date 02/28/24
Style Ranch
Bedrooms 3
Full Baths 2
HOA Y/N false
Year Built 1960
Annual Tax Amount $4,484
Tax Year 2023
Lot Size 8,712 Sqft
Acres 0.2
Property Sub-Type Single Family Residence
Property Description
Welcome Home. Modern, meticulously kept & ready for new owners that will appreciate the attention to detail this home has been given. When family, friends are over conversation will flow through the open concept kitchen/living room area. When it's time to retire, 3 bedrooms and 1 full bath host the main level- with a bonus 4th bedroom located downstairs complete with 2nd full bath and laundry area. Unexpected views of the mountain ranges make for great mornings and evenings by the fire pit in the back yard.
Location
State MA
County Hampden
Zoning R-1A
Direction Arden Street is located across from HCC's Homestead Ave entrance.
Rooms
Basement Full, Finished, Walk-Out Access, Interior Entry, Sump Pump
Dining Room Recessed Lighting, Remodeled, Wainscoting, Gas Stove
Kitchen Flooring - Hardwood, Dining Area, Countertops - Stone/Granite/Solid, Kitchen Island, Open Floorplan, Recessed Lighting, Remodeled, Stainless Steel Appliances, Wainscoting
Interior
Interior Features Central Vacuum, Finish - Sheetrock, High Speed Internet
Heating Baseboard, Natural Gas
Cooling Wall Unit(s), Ductless
Flooring Wood, Tile, Hardwood
Appliance Range, Dishwasher, Disposal, Microwave, Countertop Range, Refrigerator, Freezer, Water Treatment, Vacuum System, Range Hood, Water Softener, Plumbed For Ice Maker, Utility Connections for Gas Range, Utility Connections for Gas Oven, Utility Connections for Gas Dryer
Laundry Washer Hookup
Exterior
Exterior Feature Rain Gutters, Storage, Professional Landscaping, Fenced Yard, City View(s)
Garage Spaces 1.0
Fence Fenced/Enclosed, Fenced
Community Features Public Transportation, Shopping, Park, Walk/Jog Trails, Golf, Medical Facility, Conservation Area, Highway Access, House of Worship, Public School
Utilities Available for Gas Range, for Gas Oven, for Gas Dryer, Washer Hookup, Icemaker Connection
View Y/N Yes
View City View(s), City
Roof Type Shingle
Total Parking Spaces 3
Garage Yes
Building
Lot Description Cleared
Foundation Concrete Perimeter
Sewer Public Sewer
Water Public
Architectural Style Ranch
Schools
Elementary Schools Maurice A. Dona
Middle Schools Joseph Metcalf
High Schools Hhs
Others
Senior Community false
Acceptable Financing Seller W/Participate
Listing Terms Seller W/Participate
Read Less
Want to know what your home might be worth? Contact us for a FREE valuation!

Our team is ready to help you sell your home for the highest possible price ASAP
Bought with Kathy Morin-Paul • Kathy M. Paul Real Estate





