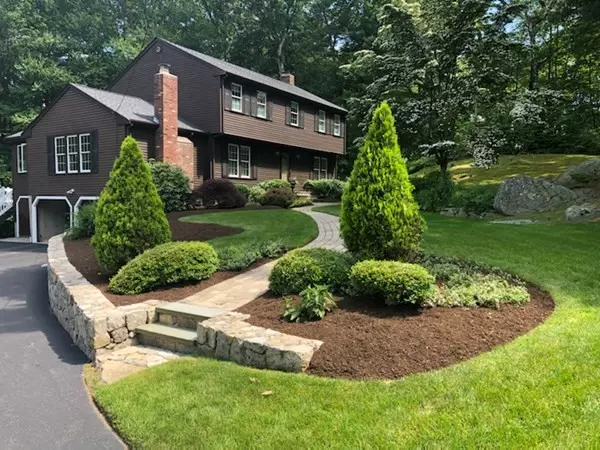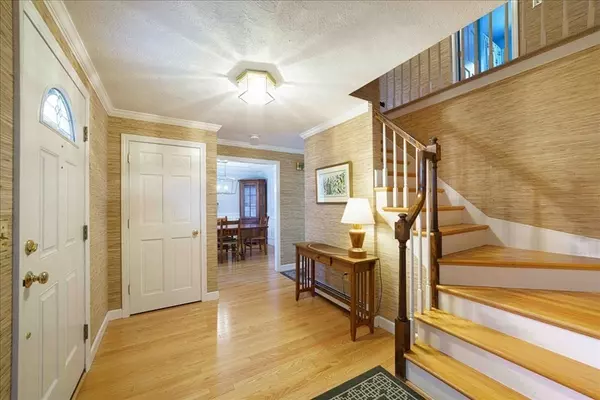$670,000
$679,900
1.5%For more information regarding the value of a property, please contact us for a free consultation.
16 Joan Circle Milford, MA 01757
4 Beds
2.5 Baths
2,322 SqFt
Key Details
Sold Price $670,000
Property Type Single Family Home
Sub Type Single Family Residence
Listing Status Sold
Purchase Type For Sale
Square Footage 2,322 sqft
Price per Sqft $288
MLS Listing ID 73193047
Sold Date 02/29/24
Style Colonial
Bedrooms 4
Full Baths 2
Half Baths 1
HOA Y/N false
Year Built 1978
Annual Tax Amount $7,124
Tax Year 2024
Lot Size 1.610 Acres
Acres 1.61
Property Description
Pristine colonial in beautiful neighborhood, 1.61 acre lot. Walk into the spacious foyer with hardwood floor and coat closet. To the right is a front to back living room with wood burning fireplace and beautiful hardwood floor. To the left is a large dining room complete with wainscoting and hardwood floor. Tiled kitchen with full appliances, granite countertops. Enjoy eating your meals while looking onto the beautiful wooded private lot. Kitchen opens to the family room which includes propane gas fireplace, hardwood floor and leads to a 4 season room. Walk out onto the 2 tier deck. Beautiful patio in private yard. Basement includes large bonus room which is not included in sq. footage. Many updates to include Roof 2015, furnace 2013, oil tank 2018, water heater 2020. Generator hook up. Minutes to 495, Rt 16, walking an bike path. Open house Saturday 1/27/23 12-2 pm.
Location
State MA
County Worcester
Zoning RC
Direction Reservoir to Joan
Rooms
Family Room Flooring - Hardwood
Basement Full, Partially Finished, Walk-Out Access, Garage Access
Primary Bedroom Level Second
Dining Room Flooring - Hardwood
Kitchen Bathroom - Half, Flooring - Stone/Ceramic Tile, Window(s) - Bay/Bow/Box, Dining Area, Countertops - Stone/Granite/Solid
Interior
Interior Features Bonus Room
Heating Baseboard
Cooling Central Air
Flooring Wood, Tile, Carpet, Flooring - Wall to Wall Carpet
Fireplaces Number 2
Fireplaces Type Family Room, Living Room
Appliance Range, Dishwasher, Refrigerator, Utility Connections for Electric Range, Utility Connections for Electric Dryer
Laundry Bathroom - Half, First Floor
Exterior
Exterior Feature Deck - Composite, Patio
Garage Spaces 2.0
Community Features Public Transportation, Shopping, Pool, Tennis Court(s), Park, Walk/Jog Trails, Medical Facility, Laundromat, Bike Path, Highway Access, Public School
Utilities Available for Electric Range, for Electric Dryer
Waterfront false
Roof Type Shingle
Total Parking Spaces 4
Garage Yes
Building
Lot Description Wooded
Foundation Concrete Perimeter
Sewer Private Sewer
Water Public
Others
Senior Community false
Acceptable Financing Contract
Listing Terms Contract
Read Less
Want to know what your home might be worth? Contact us for a FREE valuation!

Our team is ready to help you sell your home for the highest possible price ASAP
Bought with Michael Domingues • Red Post Realty, LLC






