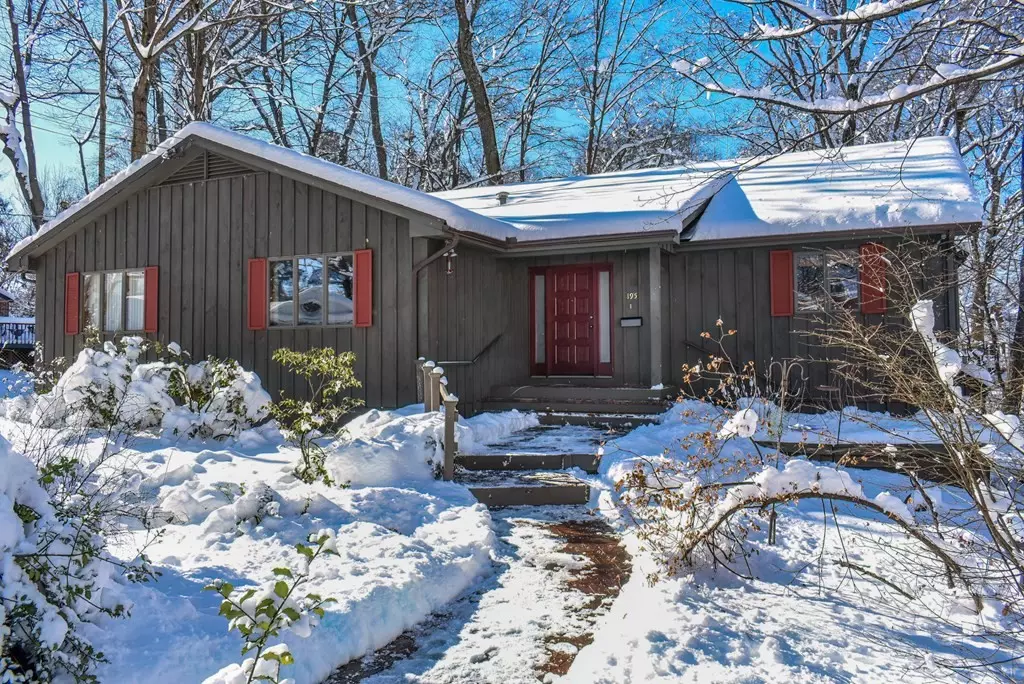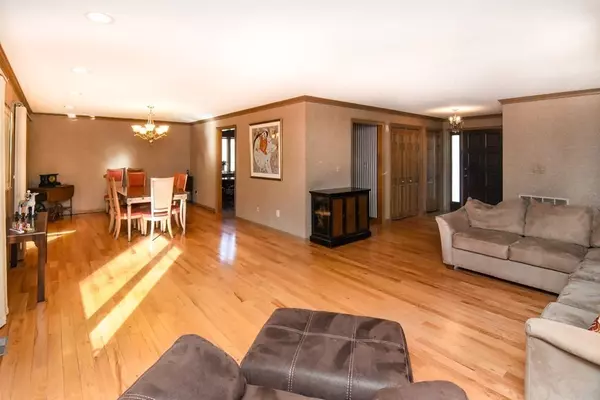$485,000
$479,900
1.1%For more information regarding the value of a property, please contact us for a free consultation.
195 Meadowbrook Rd Longmeadow, MA 01106
3 Beds
3 Baths
3,072 SqFt
Key Details
Sold Price $485,000
Property Type Single Family Home
Sub Type Single Family Residence
Listing Status Sold
Purchase Type For Sale
Square Footage 3,072 sqft
Price per Sqft $157
MLS Listing ID 73190599
Sold Date 02/29/24
Style Ranch
Bedrooms 3
Full Baths 3
HOA Y/N false
Year Built 1984
Annual Tax Amount $8,926
Tax Year 2023
Lot Size 10,018 Sqft
Acres 0.23
Property Sub-Type Single Family Residence
Property Description
AMAZING CUSTOM RANCH WITH CENTRAL AC AND LOWER LEVEL WALKOUT GUEST/FAMILY SUITE! Just over 3,000 Finished sq ft with a 3-season heated sunporch Located in a very desirable neighborhood. The classic Foyer with tiled entry leads to an open concept living room and dining area with hardwood flooring, picture window, and recessed lighting. The eat in kitchen with island features plenty of custom cabinetry. There are 2 generous sized bedrooms and a sizeable primary bedroom ensuite with walk in closet and full bath. The main bathroom has a tile floor and custom Kraft Maid wood vanity with stone countertop. The lower-level Guest/family suite is an open concept with bonus room and full bath. It also features a kitchenette area and a mini stack laundry. There is also a multifunctional bonus room/office attached to a storage room on the lower level. This home has plenty of off-street parking, as well as a carport and 28 ft wide 672 SQ FT garage for all your storage or workshop needs.
Location
State MA
County Hampden
Zoning RA1
Direction Longmeadow Street to Meadowbrook Road.
Rooms
Basement Full, Partially Finished, Walk-Out Access, Interior Entry, Garage Access, Concrete
Primary Bedroom Level First
Dining Room Flooring - Hardwood, Recessed Lighting, Beadboard, Crown Molding
Kitchen Flooring - Hardwood, Dining Area, Pantry, Kitchen Island, Breakfast Bar / Nook, Recessed Lighting, Crown Molding
Interior
Interior Features Ceiling Fan(s), Closet, Bathroom - Full, Bathroom - With Tub & Shower, Cable Hookup, Open Floor Plan, Slider, Lighting - Overhead, Sun Room, Office, Bonus Room, Central Vacuum, Internet Available - Broadband
Heating Central, Forced Air, Natural Gas, Ductless
Cooling Central Air, Window Unit(s), Ductless
Flooring Wood, Tile, Carpet, Laminate, Hardwood, Flooring - Wood, Flooring - Vinyl, Flooring - Wall to Wall Carpet, Flooring - Laminate
Appliance Range, Oven, Dishwasher, Microwave, Refrigerator, Washer, Dryer, Vacuum System, Utility Connections for Electric Range
Laundry Dryer Hookup - Electric, Flooring - Hardwood, Electric Dryer Hookup, Washer Hookup, First Floor
Exterior
Exterior Feature Porch, Patio, Rain Gutters
Garage Spaces 2.0
Community Features Public Transportation, Shopping, Pool, Tennis Court(s), Park, Walk/Jog Trails, Golf, Medical Facility, Bike Path, Conservation Area, Highway Access, House of Worship, Marina, Private School, Public School, University
Utilities Available for Electric Range, Washer Hookup
Waterfront Description Stream
Roof Type Shingle
Total Parking Spaces 5
Garage Yes
Building
Lot Description Corner Lot, Wooded, Gentle Sloping, Sloped
Foundation Concrete Perimeter
Sewer Public Sewer
Water Public
Architectural Style Ranch
Schools
Elementary Schools Center
Middle Schools Williams
High Schools Longmeadow
Others
Senior Community false
Read Less
Want to know what your home might be worth? Contact us for a FREE valuation!

Our team is ready to help you sell your home for the highest possible price ASAP
Bought with Suzan M. Anderson • ROVI Homes





