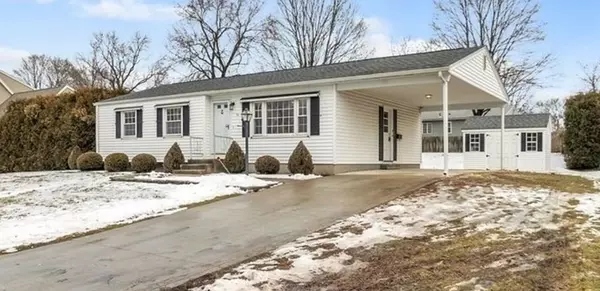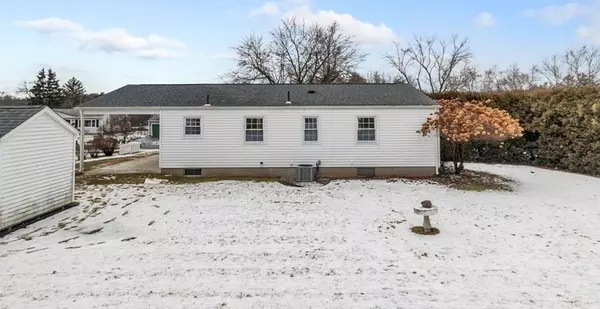$347,500
$299,900
15.9%For more information regarding the value of a property, please contact us for a free consultation.
82 Knollwood Cir Holyoke, MA 01040
3 Beds
2 Baths
1,582 SqFt
Key Details
Sold Price $347,500
Property Type Single Family Home
Sub Type Single Family Residence
Listing Status Sold
Purchase Type For Sale
Square Footage 1,582 sqft
Price per Sqft $219
MLS Listing ID 73196887
Sold Date 02/29/24
Style Ranch
Bedrooms 3
Full Baths 2
HOA Y/N false
Year Built 1966
Annual Tax Amount $3,448
Tax Year 2023
Lot Size 10,454 Sqft
Acres 0.24
Property Sub-Type Single Family Residence
Property Description
Final & Best Offer Pls. Due By Mon. 11am. Absolutely Stunning & Completely Renovated "Top to Bottom" 3 Bedroom, 2 Bath Ranch w/ Newly Poured Concrete Driveway, Central Air, New Roof (approx. 5 years old), Harvey Windows, Entirely Freshly Painted, Carport & Fenced Yard In A Desirable Circle Close To 91 & Mass Pike Is Gorgeous! Walk into A Completely Brand New Kitchen w/ New Everything~Recessed Lighting, S/S Appliances, Granite Counters, Custom Cabinets, Luxury Vinyl Tile Floors w/ Separate Dining Area Looking Out Onto A Beautiful & Private Fenced Backyard w/ Large Storage Shed. The Open Space Continues Into An Oversized Living Room w/ A Huge Bay Window, Gleaming HW Floors & Into 3 Lovely Bedrooms & A Completely Renovated Bathroom w/ Granite, Custom Cabinets & LVT Floors. The Basement is Incredible~Almost Entirely Finished w/ A Brand New Bathroom w/ Radiant Heat Floors, Granite Counters/Custom Cabinets, Dedicated Laundry Room & Storage Area/Work Shop~Amazing Teen Suite/In-Law/Family Room
Location
State MA
County Hampden
Zoning R-1A
Direction Homestead ave to Kane rd to Knollwood circle. #82, See Sign. Terrific Location!
Rooms
Family Room Bathroom - Full, Flooring - Vinyl, Exterior Access, Open Floorplan, Remodeled, Lighting - Overhead
Basement Full, Partially Finished, Interior Entry, Concrete
Primary Bedroom Level Main, First
Kitchen Closet, Flooring - Vinyl, Window(s) - Picture, Dining Area, Countertops - Stone/Granite/Solid, Countertops - Upgraded, Exterior Access, Open Floorplan, Remodeled, Stainless Steel Appliances, Lighting - Pendant, Lighting - Overhead
Interior
Interior Features Central Vacuum
Heating Electric Baseboard, Electric
Cooling Central Air
Flooring Vinyl, Hardwood
Appliance Electric Water Heater, Water Heater, Range, Dishwasher, Refrigerator, Washer, Dryer, Vacuum System
Laundry Closet/Cabinets - Custom Built, Flooring - Vinyl, Countertops - Stone/Granite/Solid, Electric Dryer Hookup, Washer Hookup, In Basement
Exterior
Exterior Feature Rain Gutters, Storage, Screens, Fenced Yard
Fence Fenced/Enclosed, Fenced
Community Features Public Transportation, Shopping, Park, Walk/Jog Trails, Golf, Medical Facility, Laundromat, Conservation Area, Highway Access, House of Worship, Private School, Public School, University
Utilities Available for Electric Range, for Electric Oven, for Electric Dryer, Washer Hookup
Roof Type Shingle
Total Parking Spaces 4
Garage Yes
Building
Lot Description Cul-De-Sac, Gentle Sloping, Level
Foundation Concrete Perimeter
Sewer Public Sewer
Water Public
Architectural Style Ranch
Schools
High Schools Holyoke H.S.
Others
Senior Community false
Read Less
Want to know what your home might be worth? Contact us for a FREE valuation!

Our team is ready to help you sell your home for the highest possible price ASAP
Bought with Kelley & Katzer Team • Kelley & Katzer Real Estate, LLC





