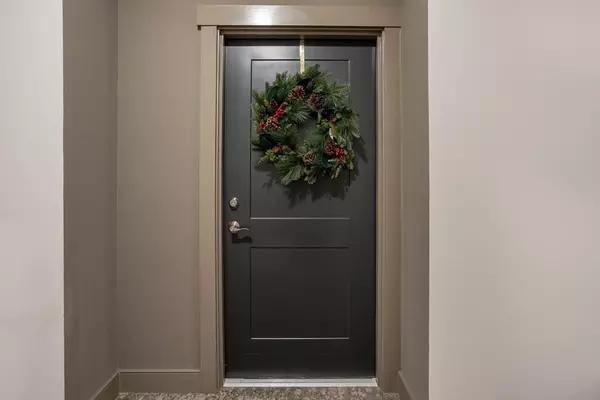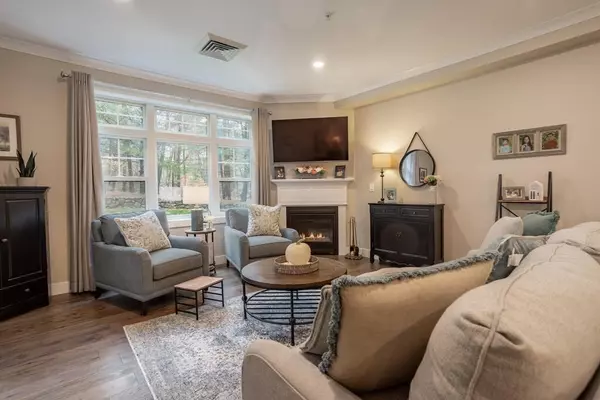$750,000
$759,000
1.2%For more information regarding the value of a property, please contact us for a free consultation.
7 Executive Dr #214 Stoneham, MA 02180
2 Beds
2 Baths
1,410 SqFt
Key Details
Sold Price $750,000
Property Type Condo
Sub Type Condominium
Listing Status Sold
Purchase Type For Sale
Square Footage 1,410 sqft
Price per Sqft $531
MLS Listing ID 73183185
Sold Date 02/29/24
Bedrooms 2
Full Baths 2
HOA Fees $375
HOA Y/N true
Year Built 2018
Annual Tax Amount $6,330
Tax Year 2023
Property Sub-Type Condominium
Property Description
Welcome to this luxurious high-end condo located in the elegant Sterling Hill. This unit has all the bells and whistles. Showcasing a modern open floor plan, high ceilings and crown molding. This residence offers two spacious bedrooms, One being the master suite with a large walk-in closet and a oversized full bath. The kitchens open concept includes a dining area that seamlessly flows into the fireplaced living area creating great space for entertaining. Enjoy bright sunlight and your own walk-out patio surrounded by beautiful conservation land.With thoughtful design and functional layout, this condo provides a comfortable and stylish living experience highlights include 2 indoor parking, storage, granite counters, and a gas fireplace..
Location
State MA
County Middlesex
Zoning M
Direction For GPS purposes you may need to use address 25 Woodland Rd. 1st building on the left
Rooms
Basement N
Primary Bedroom Level Main, First
Kitchen Closet/Cabinets - Custom Built, Flooring - Hardwood, Dining Area, Kitchen Island, Cabinets - Upgraded, Open Floorplan, Gas Stove
Interior
Interior Features Pantry, Entry Hall, Internet Available - Unknown
Heating Central, Forced Air, Natural Gas, Individual, Wall Furnace
Cooling Central Air, Unit Control
Flooring Wood, Tile
Fireplaces Number 1
Fireplaces Type Living Room
Appliance Range, Dishwasher, Disposal, Microwave, Refrigerator, Washer, Dryer, Range Hood, Plumbed For Ice Maker
Laundry Walk-in Storage, Washer Hookup, First Floor, In Unit, Electric Dryer Hookup
Exterior
Exterior Feature Patio, Garden, Screens, Rain Gutters, Professional Landscaping, Sprinkler System
Garage Spaces 2.0
Community Features Public Transportation, Shopping, Park, Walk/Jog Trails, Medical Facility, Conservation Area, Highway Access, Public School, T-Station
Utilities Available for Gas Range, for Electric Dryer, Washer Hookup, Icemaker Connection
Roof Type Shingle
Garage Yes
Building
Story 1
Sewer Public Sewer
Water Public
Others
Pets Allowed Yes w/ Restrictions
Senior Community true
Acceptable Financing Contract
Listing Terms Contract
Read Less
Want to know what your home might be worth? Contact us for a FREE valuation!

Our team is ready to help you sell your home for the highest possible price ASAP
Bought with Patricia Anderson • Coldwell Banker Realty - Lexington





