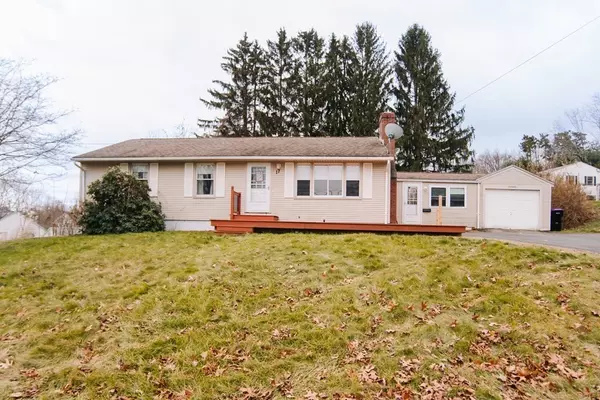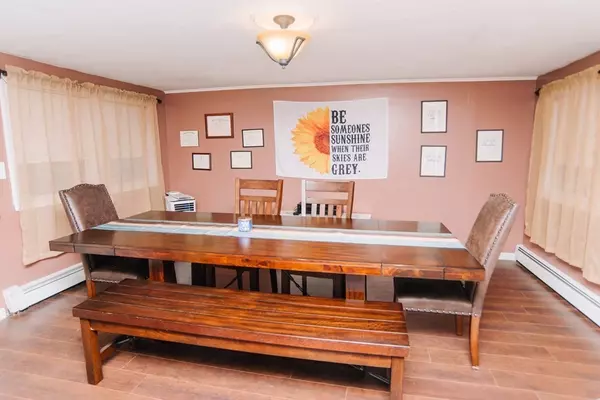$290,000
$269,900
7.4%For more information regarding the value of a property, please contact us for a free consultation.
17 Clayton Road Holyoke, MA 01040
2 Beds
1 Bath
1,714 SqFt
Key Details
Sold Price $290,000
Property Type Single Family Home
Sub Type Single Family Residence
Listing Status Sold
Purchase Type For Sale
Square Footage 1,714 sqft
Price per Sqft $169
MLS Listing ID 73186051
Sold Date 02/28/24
Style Ranch
Bedrooms 2
Full Baths 1
HOA Y/N false
Year Built 1960
Annual Tax Amount $4,050
Tax Year 2023
Lot Size 10,890 Sqft
Acres 0.25
Property Sub-Type Single Family Residence
Property Description
OPEN House CANCELLED ! Explore the allure of this remarkable Ranch nestled in a sought-after neighborhood located near Ashley Reservoir and minutes away from Hampden Ponds, providing the new owners with an ideal summer retreat! Meticulously maintained, this home boasts a spacious, updated family rm opens up to a private backyard featuring a patio and a hot tub—truly an inviting oasis. The heart of the home is the remodeled kitchen, seamlessly connected to a large living rm adorned with a captivating feature wall & a cozy wood-burning fireplace. The 2 generously sized bedrms offers plenty of closet space, while the hallway features two additional closets—one expansive linen closet & another perfectly sized for concealing cleaning supplies along w/a sparkling & updated full bath. The basement, w/abundant storage space, presents a partially finished area serving as an ideal bonus space. This property is truly exceptional. Notably, this 2-bdrm Home can be easily converted back to a 3 Bdrm.
Location
State MA
County Hampden
Zoning R-1A
Direction Off Homestead Ave
Rooms
Family Room Flooring - Wall to Wall Carpet
Basement Full, Partially Finished, Interior Entry, Concrete
Primary Bedroom Level First
Dining Room Flooring - Stone/Ceramic Tile, Flooring - Laminate, Exterior Access, Open Floorplan, Lighting - Overhead
Kitchen Ceiling Fan(s), Flooring - Stone/Ceramic Tile, Cabinets - Upgraded, Open Floorplan, Remodeled, Lighting - Pendant, Lighting - Overhead
Interior
Interior Features Closet, Entrance Foyer, Bonus Room
Heating Baseboard, Oil
Cooling None
Flooring Wood, Tile, Vinyl, Carpet, Laminate, Hardwood, Flooring - Stone/Ceramic Tile
Fireplaces Number 1
Fireplaces Type Living Room
Appliance Electric Water Heater, Water Heater, Range, Dishwasher, Refrigerator, Washer, Dryer
Laundry Electric Dryer Hookup, Washer Hookup, Lighting - Overhead, In Basement
Exterior
Exterior Feature Deck, Patio, Rain Gutters, Hot Tub/Spa
Garage Spaces 1.0
Community Features Public Transportation, Shopping, Pool, Tennis Court(s), Park, Walk/Jog Trails, Golf, Medical Facility, Laundromat, Conservation Area, Highway Access, House of Worship, Public School, University
Utilities Available for Gas Range, for Electric Dryer, Washer Hookup
Waterfront Description Beach Front,Lake/Pond,Beach Ownership(Public)
Roof Type Shingle
Total Parking Spaces 4
Garage Yes
Building
Foundation Block
Sewer Public Sewer
Water Public
Architectural Style Ranch
Others
Senior Community false
Read Less
Want to know what your home might be worth? Contact us for a FREE valuation!

Our team is ready to help you sell your home for the highest possible price ASAP
Bought with The Aimee Kelly Crew • eXp Realty





