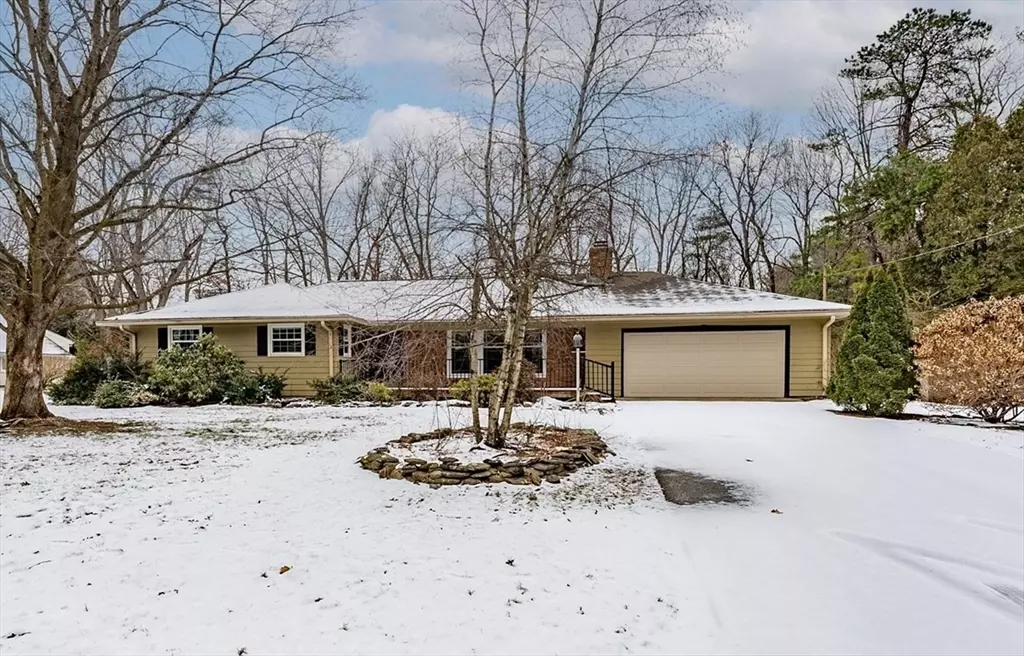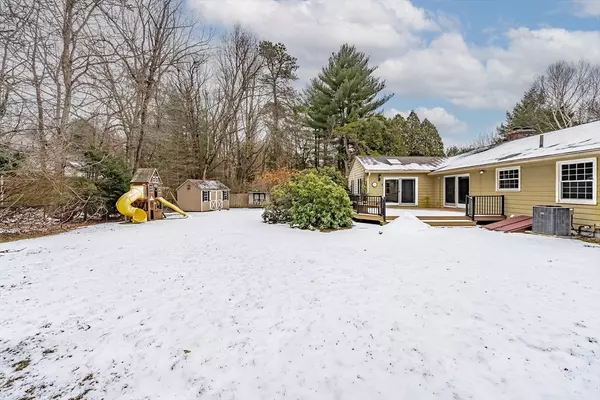$477,000
$469,900
1.5%For more information regarding the value of a property, please contact us for a free consultation.
157 Captain Rd. Longmeadow, MA 01106
3 Beds
2 Baths
2,610 SqFt
Key Details
Sold Price $477,000
Property Type Single Family Home
Sub Type Single Family Residence
Listing Status Sold
Purchase Type For Sale
Square Footage 2,610 sqft
Price per Sqft $182
MLS Listing ID 73195940
Sold Date 02/28/24
Style Ranch
Bedrooms 3
Full Baths 2
HOA Y/N false
Year Built 1962
Annual Tax Amount $11,151
Tax Year 2024
Lot Size 0.400 Acres
Acres 0.4
Property Sub-Type Single Family Residence
Property Description
This stunning Longmeadow ranch home will surely impress you w/its spacious open layout! Featuring a desirable sought out floorplan w/an easy flow! Enjoy cooking/entertaining in an amazing kitchen w/island, granite counters, dining area, while appreciating the generous storage and open concept to the gorgeous living areas! Cozy up in the livingroom w/a fire or enjoy your large great room w/natural light, skylights, closet storage, and sliding door leading to view of beautiful back deck and gorgeous fenced in backyard! Main bathroom has own full bathroom. Convenient 1st floor laundry! The spacious partially finished basement offers many possibilities such as an additional familyroom, gameroom, office or gym and awesome storage space including a large cedar closet! Other features/upgrades include new furnace installed March 2023, replacement windows,rails on picturesque front porch/deck, newer carpet in greatroom (parquet flooring underneath)all apo. Fabulous location near area amenities!
Location
State MA
County Hampden
Zoning RA1
Direction Williams St. to Captain Rd.
Rooms
Basement Full, Partially Finished, Bulkhead, Sump Pump, Concrete
Primary Bedroom Level First
Kitchen Flooring - Hardwood, Dining Area, Pantry, Countertops - Stone/Granite/Solid, Kitchen Island, Deck - Exterior, Open Floorplan, Recessed Lighting, Slider
Interior
Interior Features Ceiling Fan(s), Closet/Cabinets - Custom Built, Open Floorplan, Recessed Lighting, Slider, Great Room
Heating Forced Air, Natural Gas, Ductless
Cooling Central Air, Whole House Fan
Flooring Tile, Carpet, Hardwood, Parquet, Flooring - Wall to Wall Carpet
Fireplaces Number 1
Fireplaces Type Living Room
Appliance Gas Water Heater, Water Heater, Oven, Dishwasher, Disposal, Microwave, Range, Refrigerator, Washer, Dryer
Laundry First Floor, Washer Hookup
Exterior
Exterior Feature Porch, Deck - Wood, Deck - Vinyl, Rain Gutters, Storage, Sprinkler System, Screens, Fenced Yard
Garage Spaces 2.0
Fence Fenced/Enclosed, Fenced
Community Features Shopping, Tennis Court(s), Park, Golf, Medical Facility, Highway Access, House of Worship, Private School, Public School
Utilities Available for Electric Range, Washer Hookup, Generator Connection
Roof Type Shingle
Total Parking Spaces 6
Garage Yes
Building
Lot Description Level
Foundation Concrete Perimeter
Sewer Public Sewer
Water Public
Architectural Style Ranch
Schools
Elementary Schools Blueberry Hill
Middle Schools Glenbrook
High Schools Longmeadow Hs
Others
Senior Community false
Read Less
Want to know what your home might be worth? Contact us for a FREE valuation!

Our team is ready to help you sell your home for the highest possible price ASAP
Bought with Team Cuoco • Brenda Cuoco & Associates Real Estate Brokerage





