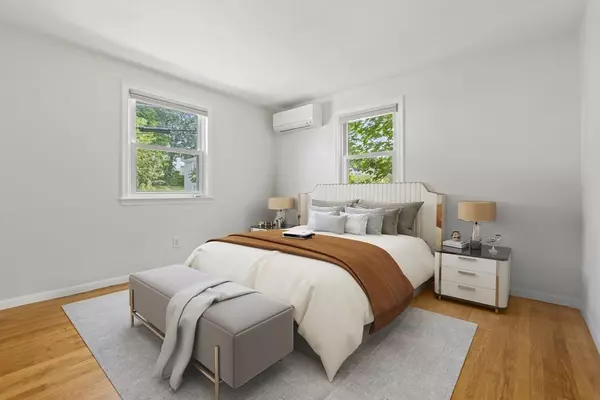$805,000
$775,000
3.9%For more information regarding the value of a property, please contact us for a free consultation.
55 Bateman St Boston, MA 02131
3 Beds
2.5 Baths
1,466 SqFt
Key Details
Sold Price $805,000
Property Type Single Family Home
Sub Type Single Family Residence
Listing Status Sold
Purchase Type For Sale
Square Footage 1,466 sqft
Price per Sqft $549
MLS Listing ID 73164385
Sold Date 03/01/24
Style Colonial
Bedrooms 3
Full Baths 2
Half Baths 1
HOA Y/N false
Year Built 1962
Annual Tax Amount $6,735
Tax Year 2023
Lot Size 5,662 Sqft
Acres 0.13
Property Sub-Type Single Family Residence
Property Description
Recently renovated, crisp and clean, just imagine hosting your housewarming in this fantastic three-bedroom home in the heart of Roslindale. The main level has a clean white kitchen and plenty of space to entertain around the dining area or the decorative fireplace, and a cozy powder room sits between the spaces. An abundance of light highlights the recently restored living and dining areas. The kitchen is perfect for putting together your daily meals or entertaining, with stainless appliances, quartz counters, tile backsplash and white shaker-style cabinets. The lower level has been transformed as an additional guest suite, workout room, or office, complete with a full bathroom plus additional storage. Upstairs, you'll find three bedrooms, one with a custom closet and the others both boasting great storage. Convenient to George Wright Golf Course, the Bellevue Hill Park, local schools, restaurants and shops, plus the Commuter Rail in Roslindale Village.
Location
State MA
County Suffolk
Area Roslindale
Zoning R1
Direction Poplar to Beech to Bateman. Home is on the right. On-street parking should be fairly easy!
Rooms
Basement Full, Finished, Walk-Out Access
Primary Bedroom Level Second
Interior
Interior Features Bonus Room, Internet Available - Unknown, Other
Heating Forced Air, Ductless
Cooling Ductless
Flooring Tile, Laminate, Hardwood
Fireplaces Number 1
Appliance Range, Dishwasher, Disposal, Microwave, Refrigerator, Washer, Dryer
Laundry In Basement
Exterior
Exterior Feature Deck, Deck - Wood
Community Features Public Transportation, Shopping, Walk/Jog Trails, Golf, Medical Facility, Laundromat, Highway Access, Public School, T-Station, Other
Roof Type Shingle
Total Parking Spaces 1
Garage No
Building
Lot Description Other
Foundation Concrete Perimeter
Sewer Public Sewer
Water Public
Architectural Style Colonial
Others
Senior Community false
Read Less
Want to know what your home might be worth? Contact us for a FREE valuation!

Our team is ready to help you sell your home for the highest possible price ASAP
Bought with Mary Hennessey • Mary Hennessey R.E.





