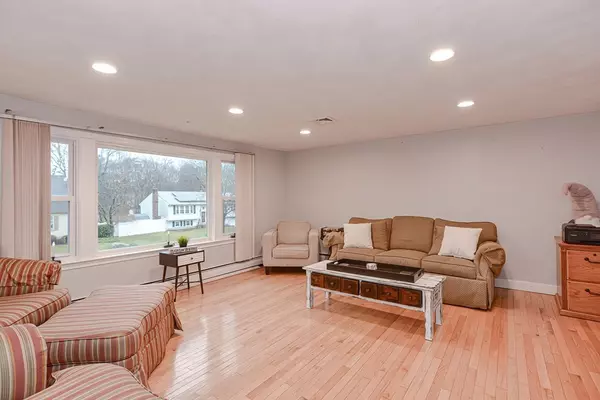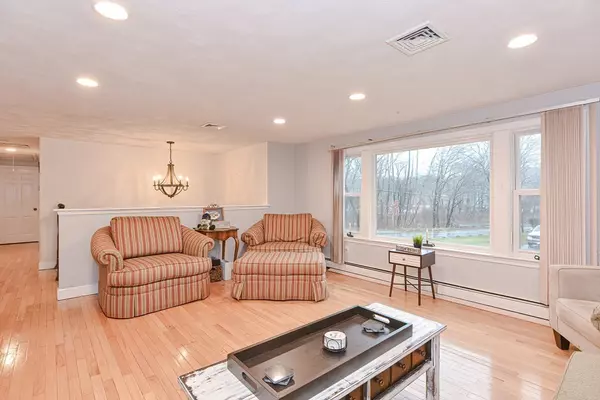$560,000
$539,000
3.9%For more information regarding the value of a property, please contact us for a free consultation.
28 Princess Pine Ln Milford, MA 01757
4 Beds
2 Baths
2,363 SqFt
Key Details
Sold Price $560,000
Property Type Single Family Home
Sub Type Single Family Residence
Listing Status Sold
Purchase Type For Sale
Square Footage 2,363 sqft
Price per Sqft $236
MLS Listing ID 73188918
Sold Date 03/04/24
Style Split Entry
Bedrooms 4
Full Baths 2
HOA Y/N false
Year Built 1972
Annual Tax Amount $6,359
Tax Year 2023
Lot Size 0.280 Acres
Acres 0.28
Property Description
This North Milford split entry home features 4 bedrooms, 2 baths, and is conveniently situated for easy access to commuter routes. The main level boasts a spacious living room & a dining room with hardwood floors.The bathroom showcases double vanities, sandstone counters, and a linen closet. The three bedrooms on this level are generously sized, with the Master BR offering his and her closets.The lower level offers a sizable front-to-back family room with a fireplace and beamed ceiling. Additionally, there’s a versatile 4th bedroom, perfect for a home office. This level includes a full bath with a shower stall and an updated vanity, along with a spacious laundry room leading to the 1-car garage.The backyard is equipped with an above-ground pool, deck, basketball area, and a storage shed. The property features a Generator hook up, central air and gas heat making it a well appointed and comfortable home. PROFESSIONAL photos later this week.
Location
State MA
County Worcester
Zoning RB
Direction Silver Hill Road to Princess Pine
Rooms
Family Room Beamed Ceilings, Flooring - Wall to Wall Carpet, Exterior Access
Basement Finished
Primary Bedroom Level First
Dining Room Ceiling Fan(s), Flooring - Hardwood, Chair Rail, Open Floorplan
Kitchen Flooring - Stone/Ceramic Tile, Exterior Access
Interior
Heating Baseboard, Natural Gas
Cooling Central Air
Flooring Carpet, Laminate, Hardwood
Fireplaces Number 1
Appliance Water Heater
Laundry Flooring - Stone/Ceramic Tile, Electric Dryer Hookup, Washer Hookup, In Basement
Exterior
Exterior Feature Deck, Pool - Above Ground, Rain Gutters
Garage Spaces 1.0
Pool Above Ground
Community Features Shopping, Medical Facility, Bike Path, Highway Access, Public School
Utilities Available for Electric Range, for Electric Dryer, Washer Hookup
Waterfront false
Roof Type Shingle
Total Parking Spaces 4
Garage Yes
Private Pool true
Building
Lot Description Corner Lot, Level
Foundation Concrete Perimeter
Sewer Public Sewer
Water Public
Schools
Elementary Schools Memorial
Middle Schools Stacy
High Schools Milford/Bvt
Others
Senior Community false
Read Less
Want to know what your home might be worth? Contact us for a FREE valuation!

Our team is ready to help you sell your home for the highest possible price ASAP
Bought with Gerard Breau • Prospective Realty INC






