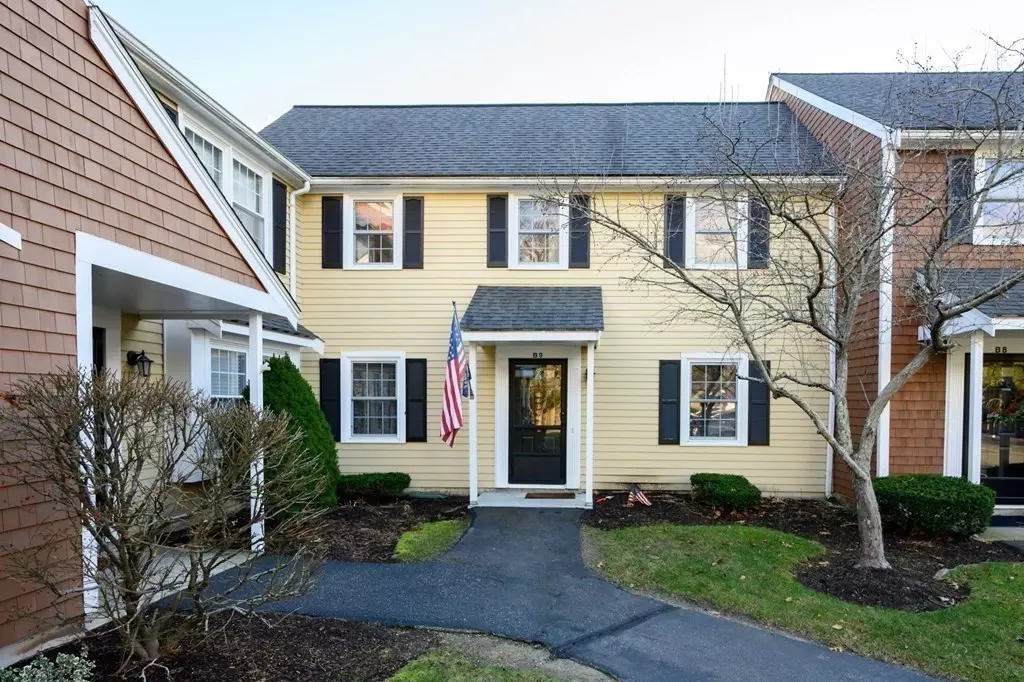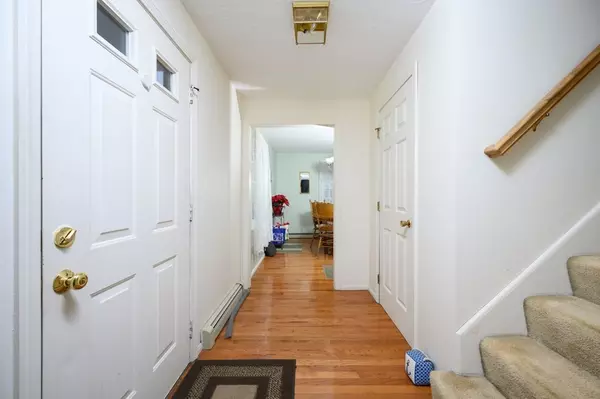$410,000
$399,900
2.5%For more information regarding the value of a property, please contact us for a free consultation.
60 Pattison St #B9 Abington, MA 02351
2 Beds
2.5 Baths
1,360 SqFt
Key Details
Sold Price $410,000
Property Type Condo
Sub Type Condominium
Listing Status Sold
Purchase Type For Sale
Square Footage 1,360 sqft
Price per Sqft $301
MLS Listing ID 73189050
Sold Date 02/29/24
Bedrooms 2
Full Baths 2
Half Baths 1
HOA Fees $340/mo
HOA Y/N true
Year Built 1985
Annual Tax Amount $4,561
Tax Year 2023
Property Description
Welcome to 60 Pattison St Unit B9, a charming two-bedroom, 2.5-bathroom townhouse nestled in the heart of Abington. This property offers the perfect blend of comfort and convenience, making it an ideal home for those seeking walking distance to the commuter rail. As you step into this inviting townhouse, you are greeted by a large front-to-back living room that exudes warmth. Natural light floods the space, creating an inviting atmosphere for both relaxation and entertaining. The spacious dining room provides an excellent setting for intimate dinners or gatherings with friends. The kitchen offers updates featuring modern amenities, sleek finishes, and ample storage space to inspire culinary creations. With two bedrooms and 2.5 bathrooms, this townhouse ensures privacy and functionality for residents. The main bedroom offers a tranquil retreat with its own private bathroom, while the additional bedroom provides flexibility for guests, a home office, or a personal sanctuary.
Location
State MA
County Plymouth
Zoning Res
Direction Plymouth St to Monroe St to Pattison to Stonegate Sq. Close to Rte 58 and Rte 139
Rooms
Basement N
Primary Bedroom Level Second
Dining Room Flooring - Hardwood
Kitchen Flooring - Stone/Ceramic Tile
Interior
Heating Baseboard, Natural Gas
Cooling None
Flooring Tile, Carpet, Hardwood
Appliance Range, Dishwasher, Refrigerator, Washer, Dryer
Laundry First Floor, Electric Dryer Hookup
Exterior
Community Features Public Transportation, Shopping, Park, Walk/Jog Trails, Public School, T-Station
Utilities Available for Electric Range, for Electric Dryer
Roof Type Shingle
Total Parking Spaces 1
Garage No
Building
Story 2
Sewer Public Sewer
Water Public
Schools
Elementary Schools Beaverbrook
Middle Schools Abington Middle
High Schools Abington Hs
Others
Pets Allowed Yes
Senior Community false
Acceptable Financing Contract
Listing Terms Contract
Read Less
Want to know what your home might be worth? Contact us for a FREE valuation!

Our team is ready to help you sell your home for the highest possible price ASAP
Bought with Leo P. Cronin • Cronin Real Estate






