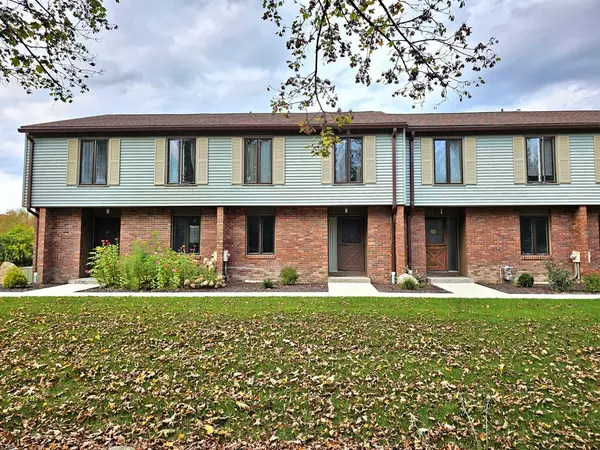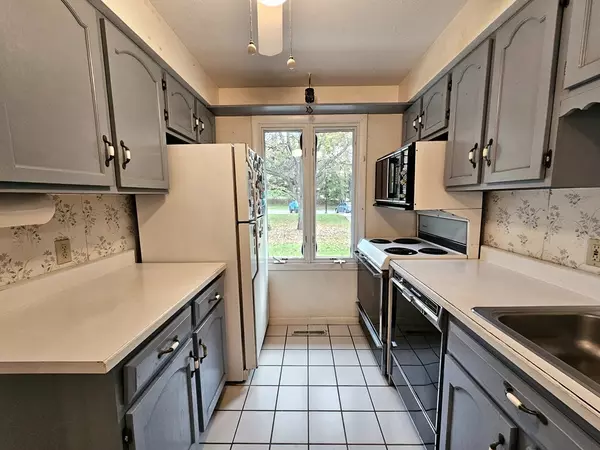$320,000
$324,900
1.5%For more information regarding the value of a property, please contact us for a free consultation.
11 Winston Ct #11 Amherst, MA 01002
3 Beds
1.5 Baths
1,320 SqFt
Key Details
Sold Price $320,000
Property Type Condo
Sub Type Condominium
Listing Status Sold
Purchase Type For Sale
Square Footage 1,320 sqft
Price per Sqft $242
MLS Listing ID 73170148
Sold Date 03/07/24
Bedrooms 3
Full Baths 1
Half Baths 1
HOA Fees $332/mo
HOA Y/N true
Year Built 1965
Annual Tax Amount $4,470
Tax Year 2023
Lot Size 5,662 Sqft
Acres 0.13
Property Sub-Type Condominium
Property Description
Wonderful Willow Tree & Sunsets from your back deck, Well established Condominium Complex in greater Echo Hill with its own Association. Health Club a short walk away as well as other amenities close by. The exterior of this complex is professionally landscaped so it has great curb appeal. There are 3 bedrooms or 2 bedrooms and an office The Main bedroom has a wall of closets and access to the upstairs bathroom The spacious living room has an open floor plan and includes a dining area and slider to Deck. The entry vestibule is tiled with 2 closets and access to the half bath. The basement with access to the 2-car carport and laundry is nicely finished and includes a wet bar--a fun place to hang out. This unit was occupied by one owner for 20 yrs +/- A new owner may want to make some updates.
Location
State MA
County Hampshire
Zoning Res
Direction Rt 9 to Gatehouse Rd
Rooms
Basement Y
Primary Bedroom Level Second
Kitchen Ceiling Fan(s), Flooring - Vinyl, Pantry, Countertops - Paper Based, Lighting - Overhead
Interior
Interior Features Closet/Cabinets - Custom Built, Lighting - Overhead, Vestibule, Wet bar, Bonus Room, Wet Bar, Finish - Sheetrock
Heating Central, Forced Air, Electric Baseboard, Electric
Cooling Central Air
Flooring Tile, Vinyl, Carpet, Flooring - Stone/Ceramic Tile, Flooring - Wall to Wall Carpet
Appliance Range, Dishwasher, Disposal, Microwave, Refrigerator, Dryer, ENERGY STAR Qualified Washer
Laundry Dryer Hookup - Electric, Washer Hookup, Flooring - Wall to Wall Carpet, Electric Dryer Hookup, Exterior Access, Lighting - Overhead, In Basement, In Unit
Exterior
Exterior Feature Covered Patio/Deck, Screens, Rain Gutters, Professional Landscaping
Garage Spaces 2.0
Community Features Public Transportation, Shopping, Pool, Walk/Jog Trails, Medical Facility, Highway Access, Private School, Public School, University
Utilities Available for Electric Range, for Electric Oven, for Electric Dryer, Washer Hookup
Roof Type Shingle
Total Parking Spaces 1
Garage Yes
Building
Story 2
Sewer Public Sewer
Water Public
Schools
Elementary Schools Fort River
Middle Schools Arms
High Schools Arhs
Others
Pets Allowed Yes w/ Restrictions
Senior Community false
Read Less
Want to know what your home might be worth? Contact us for a FREE valuation!

Our team is ready to help you sell your home for the highest possible price ASAP
Bought with Sherri Willey • William Raveis R.E. & Home Services





