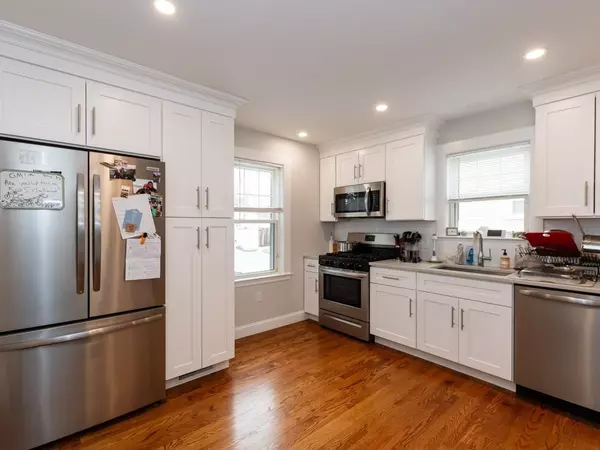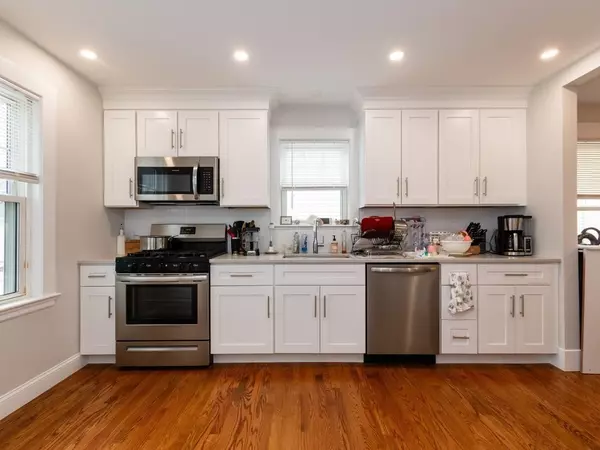$1,470,000
$1,349,000
9.0%For more information regarding the value of a property, please contact us for a free consultation.
17-19 Harris St. Belmont, MA 02478
6 Beds
3 Baths
2,625 SqFt
Key Details
Sold Price $1,470,000
Property Type Multi-Family
Sub Type 2 Family - 2 Units Up/Down
Listing Status Sold
Purchase Type For Sale
Square Footage 2,625 sqft
Price per Sqft $560
MLS Listing ID 73196955
Sold Date 03/06/24
Bedrooms 6
Full Baths 3
Year Built 1932
Annual Tax Amount $11,235
Tax Year 2024
Lot Size 6,969 Sqft
Acres 0.16
Property Sub-Type 2 Family - 2 Units Up/Down
Property Description
Tremendous two family on a quiet side street. This beautiful property has been lovingly maintained by the same family for over 60 years and fully owner occupied for most of their ownership. The first-floor unit was newly renovated in 2023 with a new kitchen, new bathroom and open floor plan. Gas heating and central cooling throughout. Hardwood floors throughout the unit and a bright front sunroom with jalousie windows. Top floor unit consists of 4 Bedrooms and 2 Baths. Updated kitchen with natural wood cabinets, granite countertops and updated appliances. Refreshed second floor bathroom with new vanity, toilet and fixtures. 3rd floor with full shed dormer consisting of two bedrooms and 2nd full bath. Detached oversized 26 x24 wood frame garage with insulated automatic doors and storage space. Plenty of parking for multiple cars, fenced side yard and concrete patio. Easy access to commuter rails, 73 bus line, town field, Cushing Square, Waverley Square and Belmont Center.
Location
State MA
County Middlesex
Zoning R
Direction Between Waverley and Beech
Rooms
Basement Full, Concrete, Unfinished
Interior
Interior Features Walk-Up Attic, Stone/Granite/Solid Counters, Upgraded Cabinets, Bathroom with Shower Stall, Bathroom With Tub, Living Room, Dining Room, Kitchen, Sunroom, Office/Den
Heating Steam, Natural Gas, Central, Forced Air, Heat Pump, Individual, Unit Control
Cooling Central Air, Heat Pump
Flooring Tile, Vinyl, Hardwood, Carpet, Stone/Ceramic Tile
Appliance Range, Dishwasher, Refrigerator, Washer, Dryer
Exterior
Garage Spaces 2.0
Community Features Public Transportation, Park, Public School, T-Station
Utilities Available for Gas Range
Roof Type Shingle,Rubber
Total Parking Spaces 4
Garage Yes
Building
Lot Description Level
Story 3
Foundation Block
Sewer Public Sewer
Water Public
Schools
Elementary Schools Butler*
Middle Schools Lower/Upper
High Schools Belmont
Others
Senior Community false
Read Less
Want to know what your home might be worth? Contact us for a FREE valuation!

Our team is ready to help you sell your home for the highest possible price ASAP
Bought with Bob Airasian • Coldwell Banker Realty - Belmont





