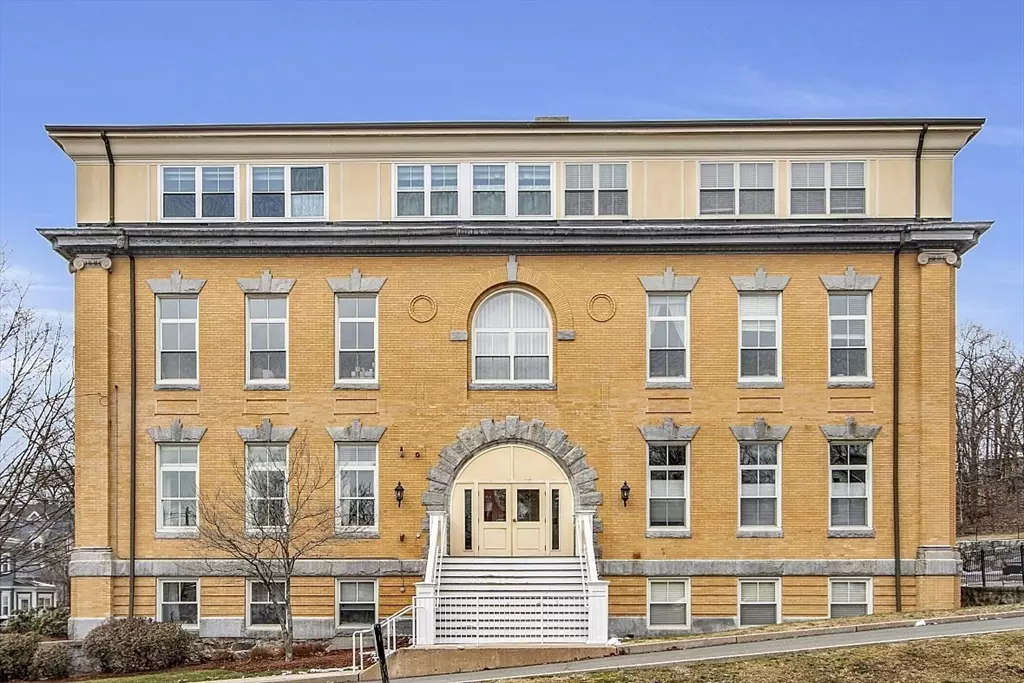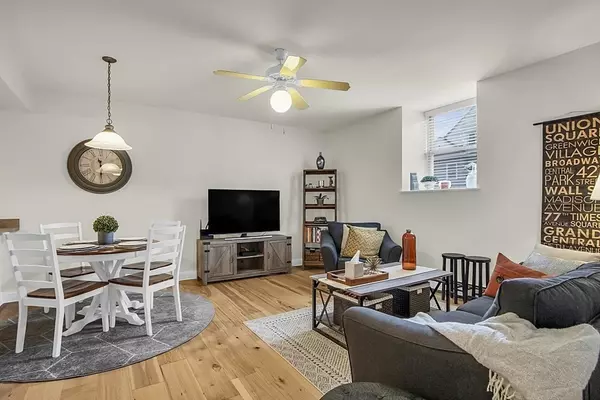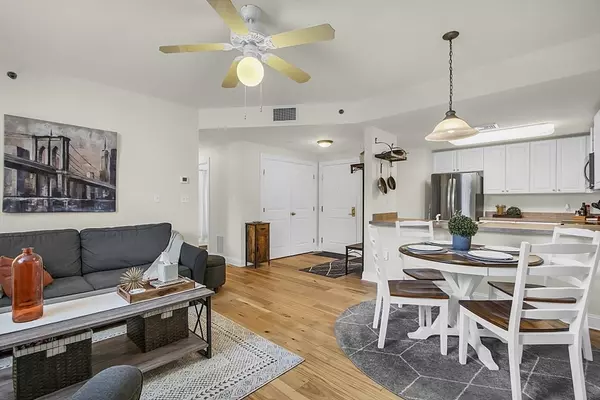$432,000
$399,900
8.0%For more information regarding the value of a property, please contact us for a free consultation.
145 Glenwood St #104 Malden, MA 02148
1 Bed
1 Bath
792 SqFt
Key Details
Sold Price $432,000
Property Type Condo
Sub Type Condominium
Listing Status Sold
Purchase Type For Sale
Square Footage 792 sqft
Price per Sqft $545
MLS Listing ID 73198191
Sold Date 03/08/24
Bedrooms 1
Full Baths 1
HOA Fees $310/mo
HOA Y/N true
Year Built 1900
Annual Tax Amount $4,482
Tax Year 2023
Property Sub-Type Condominium
Property Description
Steps from Oak Grove and Malden Center station, unit 104 at The Glenwood is a rare combination of a fantastic location and a style and warmth that is tough to find at this price point. Located on the ground level with large windows and high ceilings, this beautifully updated unit features an open floor plan and bonus den space with new appliances and hardwood floors. The entryway welcomes you into a spacious kitchen with breakfast bar and a flexible living and dining space that is fantastic for entertaining. The bedroom features an ample walk-in closet. The bonus space gives the new owner opportunity for an office, workout space, or guests. Additional features include a deeded parking space and storage, ample visitor parking, and an elevator. Enjoy easy proximity to the Orange line, I-93, 28, and Route 1 as well as all of Malden Center's fantastic restaurants and entertainment. Join us at our open houses Saturday and Sunday 11-12:30. Offers due 2/6 at noon.
Location
State MA
County Middlesex
Zoning ResA
Direction Use GPS, between Glen and Woodland St
Rooms
Basement Y
Primary Bedroom Level First
Kitchen Flooring - Wood, Breakfast Bar / Nook
Interior
Interior Features Closet, Entrance Foyer, Office
Heating Baseboard, Natural Gas
Cooling Central Air
Flooring Tile, Engineered Hardwood, Wood
Appliance Range, Dishwasher, Microwave, Refrigerator, Washer, Dryer
Laundry First Floor, In Unit, Electric Dryer Hookup, Washer Hookup
Exterior
Community Features Public Transportation, Shopping, Pool, Tennis Court(s), Park, Laundromat, Bike Path, Highway Access, House of Worship, Private School, Public School, T-Station
Utilities Available for Electric Range, for Electric Dryer, Washer Hookup
Roof Type Rubber
Total Parking Spaces 1
Garage No
Building
Story 1
Sewer Public Sewer
Water Public
Others
Pets Allowed Yes w/ Restrictions
Senior Community false
Acceptable Financing Contract
Listing Terms Contract
Read Less
Want to know what your home might be worth? Contact us for a FREE valuation!

Our team is ready to help you sell your home for the highest possible price ASAP
Bought with Phong Hoang • RE/MAX Andrew Realty Services





