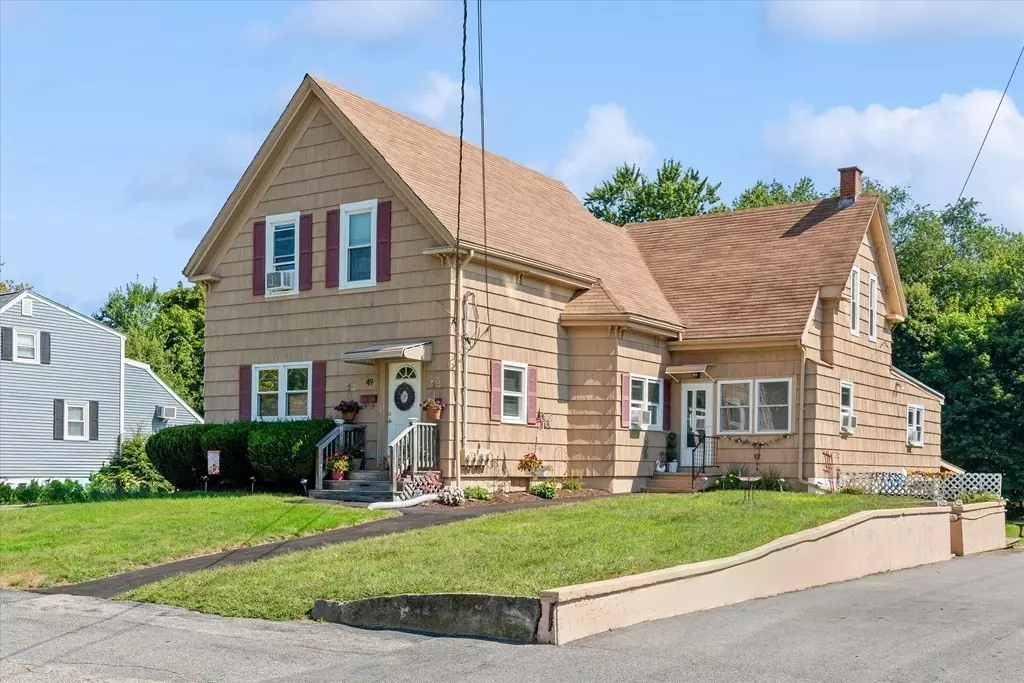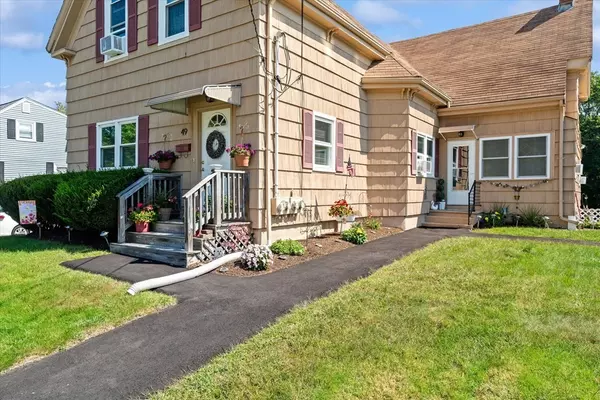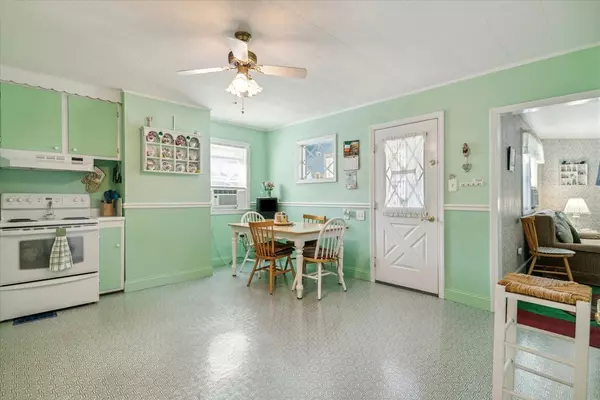$675,000
$639,000
5.6%For more information regarding the value of a property, please contact us for a free consultation.
49 Platt St Abington, MA 02351
5 Beds
2 Baths
2,209 SqFt
Key Details
Sold Price $675,000
Property Type Multi-Family
Sub Type 2 Family - 2 Units Up/Down
Listing Status Sold
Purchase Type For Sale
Square Footage 2,209 sqft
Price per Sqft $305
MLS Listing ID 73198045
Sold Date 03/08/24
Bedrooms 5
Full Baths 2
Year Built 1890
Annual Tax Amount $7,501
Tax Year 2023
Lot Size 0.850 Acres
Acres 0.85
Property Description
Discover this well-preserved 2-family home nestled in the heart of Abington. One owner for the past 40+ years, this residence has been lovingly cared for and thoughtfully maintained. Offering space for extended family, or rental income to offset a mortgage payment, this home works for a variety of individuals seeking home ownership or an investment opportunity. The 1st floor has 3 bedrooms, a full bath with tub, eat-in kitchen, living room, den, and laundry room off the kitchen. The 2nd floor has 2 bedrooms, an eat-in kitchen, sizeable living room and a full bath with a shower stall. As you explore outside, you'll find a spacious back yard, providing a covered patio with a serene backdrop for relaxation or outdoor gatherings. The exterior of the home continues to radiate the same level of care, with well-preserved architectural details and a timeless aesthetic. Conveniently located close to local amenities, schools, and MBTA Commuter Rail train station.
Location
State MA
County Plymouth
Zoning RES
Direction North Ave to Platt
Rooms
Basement Full, Walk-Out Access, Garage Access, Concrete, Unfinished
Interior
Interior Features Storage, Bathroom With Tub, Bathroom with Shower Stall, Living Room, Kitchen, Laundry Room, Office/Den, Sunroom
Heating Forced Air, Electric, Oil
Cooling Window Unit(s)
Flooring Vinyl, Carpet
Appliance Range, Refrigerator, Washer, Dryer
Laundry Electric Dryer Hookup, Washer Hookup
Exterior
Garage Spaces 1.0
Fence Fenced/Enclosed, Fenced
Community Features Public Transportation, Shopping, Park, Walk/Jog Trails, Golf, Laundromat, House of Worship, Public School, T-Station, Sidewalks
Utilities Available for Electric Oven, for Electric Dryer, Washer Hookup
Roof Type Shingle
Total Parking Spaces 6
Garage Yes
Building
Lot Description Wooded, Level
Story 3
Foundation Concrete Perimeter, Irregular, Other
Sewer Public Sewer
Water Public
Schools
Elementary Schools Woodsdale
Middle Schools Ams
High Schools Ahs
Others
Senior Community false
Read Less
Want to know what your home might be worth? Contact us for a FREE valuation!

Our team is ready to help you sell your home for the highest possible price ASAP
Bought with Altin Shishko • Coldwell Banker Realty - Westwood






