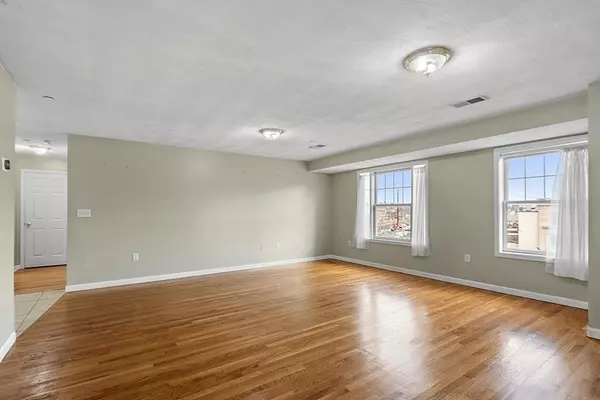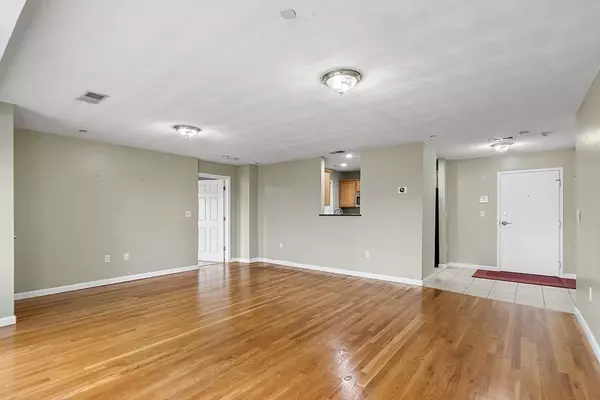$582,000
$549,000
6.0%For more information regarding the value of a property, please contact us for a free consultation.
260 Main St #401 Malden, MA 02148
2 Beds
2 Baths
1,157 SqFt
Key Details
Sold Price $582,000
Property Type Condo
Sub Type Condominium
Listing Status Sold
Purchase Type For Sale
Square Footage 1,157 sqft
Price per Sqft $503
MLS Listing ID 73194528
Sold Date 03/01/24
Bedrooms 2
Full Baths 2
HOA Fees $519/mo
HOA Y/N true
Year Built 2005
Annual Tax Amount $5,734
Tax Year 2024
Property Sub-Type Condominium
Property Description
Welcome to this fantastic 2 bedroom 2 bathroom light filled Penthouse condo in an amazing location. Leave your car at home as the bus stops at your front door, bike path runs next to the building and the Orange Line train is a short walk away. Built in 2005, this beautiful classic elevator building is a true gem! Enjoy wonderful restaurants, coffee shops and shopping of any kind nearby. The interior of the apartment is thoughtfully designed, with the living room located in the center and the bedrooms on either side, providing a sense of privacy. That privacy is enhanced because this unit shares no walls with any neighbors - the elevator is on one side and the exit stairway is on the other. Beautiful hardwood flooring, high ceilings, kitchen granite countertops and in-unit washer and dryer. Oh, and did I mention there are 5 generous closets and a deeded parking space? Do not miss this one! Offers, if any, are due Tuesday 1/23, 5pm
Location
State MA
County Middlesex
Zoning HB
Direction Between Eastern and Charles St on Main
Rooms
Basement N
Primary Bedroom Level First
Kitchen Closet, Flooring - Stone/Ceramic Tile, Countertops - Stone/Granite/Solid, Dryer Hookup - Gas, Washer Hookup, Gas Stove
Interior
Interior Features Internet Available - Broadband
Heating Central, Forced Air, Natural Gas, Unit Control
Cooling Central Air, Heat Pump, Unit Control
Flooring Wood, Tile
Appliance Range, Dishwasher, Disposal, Microwave, Refrigerator, Washer, Dryer
Laundry Flooring - Stone/Ceramic Tile, Gas Dryer Hookup, Washer Hookup, Lighting - Overhead, First Floor, In Unit
Exterior
Community Features Public Transportation, Shopping, Park, Bike Path, Highway Access, House of Worship, Private School, Public School, T-Station
Utilities Available for Gas Range, for Gas Dryer, Washer Hookup
Roof Type Shingle
Total Parking Spaces 1
Garage No
Building
Story 4
Sewer Public Sewer
Water Public
Others
Pets Allowed Yes
Senior Community false
Acceptable Financing Lender Approval Required
Listing Terms Lender Approval Required
Read Less
Want to know what your home might be worth? Contact us for a FREE valuation!

Our team is ready to help you sell your home for the highest possible price ASAP
Bought with Shell X. Yu • JT Fleming & Company





