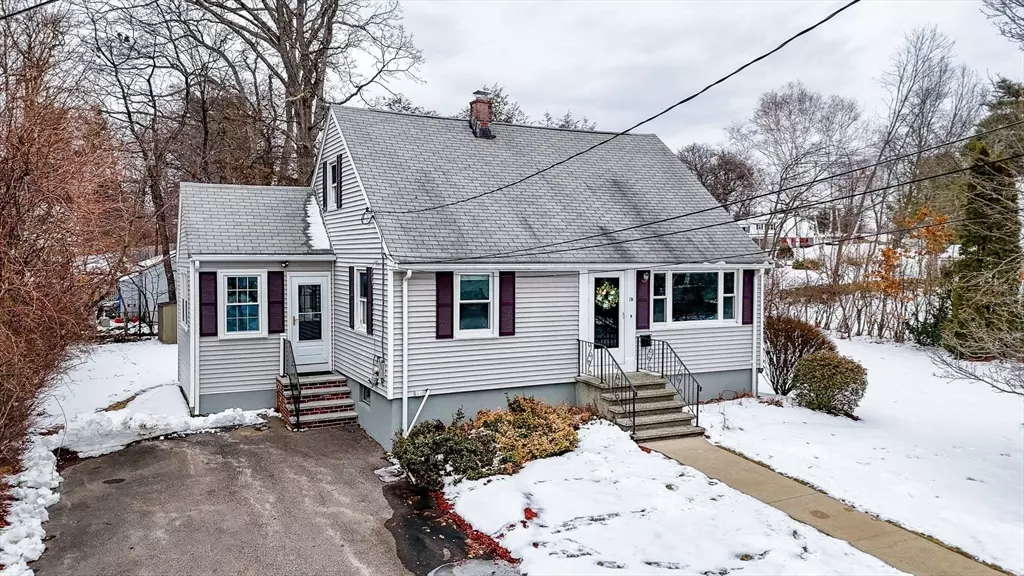$735,000
$675,000
8.9%For more information regarding the value of a property, please contact us for a free consultation.
19 Hillcrest Road Burlington, MA 01803
4 Beds
2 Baths
1,470 SqFt
Key Details
Sold Price $735,000
Property Type Single Family Home
Sub Type Single Family Residence
Listing Status Sold
Purchase Type For Sale
Square Footage 1,470 sqft
Price per Sqft $500
MLS Listing ID 73196590
Sold Date 03/08/24
Style Cape
Bedrooms 4
Full Baths 2
HOA Y/N false
Year Built 1959
Annual Tax Amount $4,737
Tax Year 2023
Lot Size 10,454 Sqft
Acres 0.24
Property Sub-Type Single Family Residence
Property Description
Wonderful 4 bedroom, 2 full bath Cape, fabulously located in vibrant & thriving Burlington, is waiting for your personal touches. Owned by the same family for 60+ years, this well maintained & cared for property has so many of the things you've been missing. Mud or sun room? Yes! 4 bedrooms? Yup! 2 full baths? 2 full yeses! Versatile floor plan provides multiple choices & options for flex bedroom/social/office space to deal with whatever life throws at you. Hardwood floors, 2-zone gas heat & central air conditioning make for easy & comfortable living. A large & level yard adds opportunities for crucial respite from all the time we spend inside. Basement could be finished to offer even more options for a family room, office or game room. Plenty of storage & well maintained utilities on the other side of the basement round out this amazing opportunity to own in the town you've been trying to get into! OPEN HOUSES: SATURDAY JAN 27th & SUNDAY JAN 28th from 11:00-12:30.
Location
State MA
County Middlesex
Zoning RO
Direction Cambridge St -> Great Pines Ave -> Right on Hillcrest Rd
Rooms
Basement Full, Bulkhead, Sump Pump, Concrete
Primary Bedroom Level Second
Dining Room Flooring - Hardwood
Kitchen Flooring - Stone/Ceramic Tile, Gas Stove
Interior
Interior Features Mud Room
Heating Forced Air, Natural Gas
Cooling Central Air
Flooring Tile, Carpet, Hardwood, Flooring - Hardwood
Appliance Gas Water Heater, Water Heater, Range
Laundry Electric Dryer Hookup, Washer Hookup, In Basement
Exterior
Exterior Feature Storage
Community Features Shopping, Medical Facility, Highway Access, Public School
Utilities Available for Gas Range, for Electric Dryer, Washer Hookup
Roof Type Shingle
Total Parking Spaces 4
Garage No
Building
Lot Description Level
Foundation Concrete Perimeter
Sewer Public Sewer
Water Public
Architectural Style Cape
Schools
Elementary Schools Call Supt
Middle Schools Call Supt
High Schools Bhs
Others
Senior Community false
Acceptable Financing Contract
Listing Terms Contract
Read Less
Want to know what your home might be worth? Contact us for a FREE valuation!

Our team is ready to help you sell your home for the highest possible price ASAP
Bought with Gilda Lutz • Coldwell Banker Realty - Lexington





