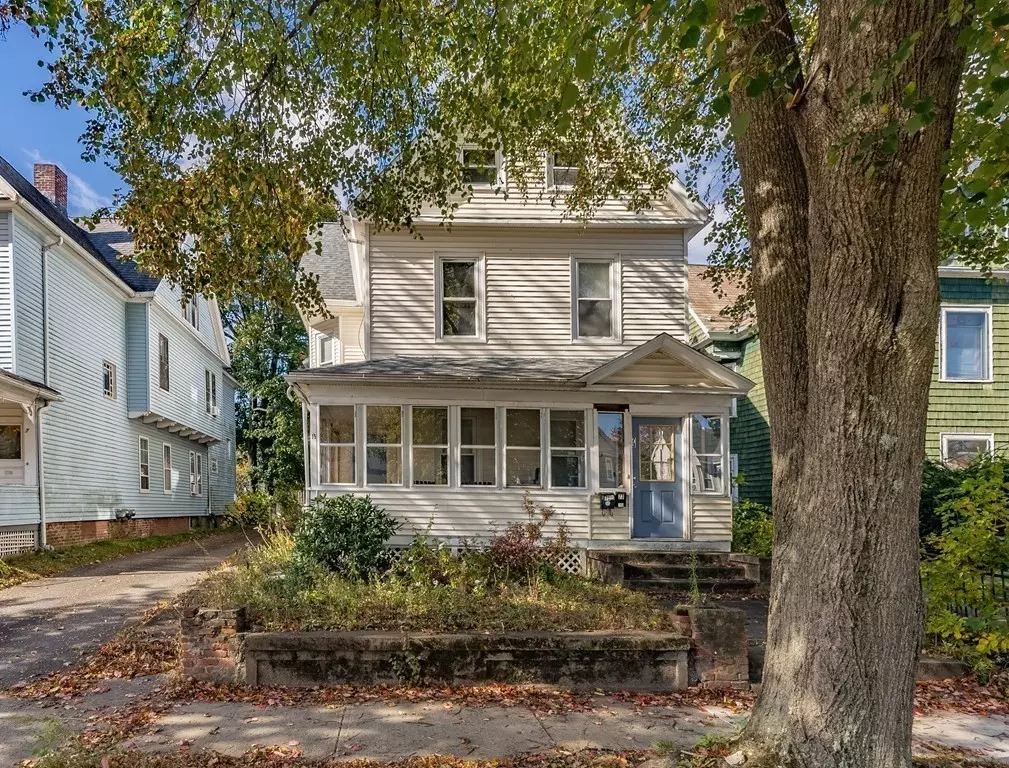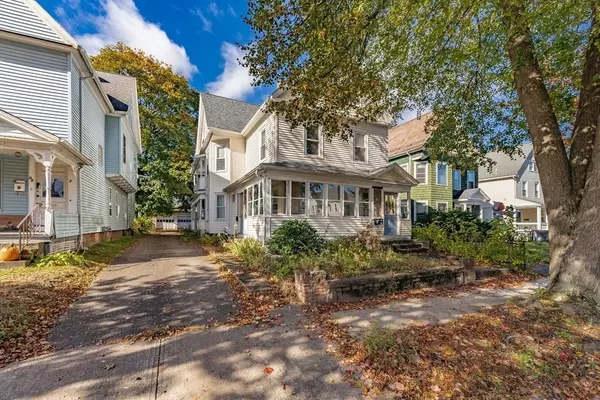$318,000
$318,000
For more information regarding the value of a property, please contact us for a free consultation.
73-75 Pearl St Holyoke, MA 01040
6 Beds
2 Baths
2,758 SqFt
Key Details
Sold Price $318,000
Property Type Multi-Family
Sub Type Multi Family
Listing Status Sold
Purchase Type For Sale
Square Footage 2,758 sqft
Price per Sqft $115
MLS Listing ID 73179896
Sold Date 03/11/24
Bedrooms 6
Full Baths 2
Year Built 1900
Annual Tax Amount $4,095
Tax Year 2023
Lot Size 6,098 Sqft
Acres 0.14
Property Sub-Type Multi Family
Property Description
New Year, New Home! Do not miss this 2-family income property in the Holyoke Highlands. Both apartments feature high ceilings & a nice floorplan. Along with kitchen, living room and bath, the first floor has 3 good sized bedrooms, a laundry room with IN UNIT Washer/Dryer and access to the porch. The second floor offers a galley style kitchen with a nice dining area, a large pantry and a huge bathroom with IN UNIT Washer/Dryer/laundry area. The living room and 2 bedrooms complete the second floor and then there is 3rd floor access, which leads to the 3rd bedroom. There could be possibilities to covert to a 3-family, however Buyer must complete due diligence. Full basement with 2 separate heating systems (2014) and hot water tanks (2014). Newer roof (2020). Vinyl siding & replacement windows. Don't forget Holyoke Gas & Electric service and plenty of parking in back. Please do not go to the property without an appointment, please schedule an appointment with notice.
Location
State MA
County Hampden
Area Highlands
Zoning R-2
Direction GPS Friendly | Lincoln St to Pearl
Rooms
Basement Full, Interior Entry, Bulkhead, Unfinished
Interior
Interior Features Ceiling Fan(s), Other, Walk-Up Attic, Pantry, Living Room, Kitchen, Laundry Room
Heating Natural Gas
Flooring Vinyl, Hardwood, Tile
Appliance Range, Dishwasher, Microwave, Refrigerator, Washer, Dryer
Laundry Electric Dryer Hookup, Washer Hookup
Exterior
Exterior Feature Balcony, Rain Gutters, Other
Garage Spaces 2.0
Community Features Public Transportation, Shopping, Park, Walk/Jog Trails, Golf, Medical Facility, Highway Access, House of Worship, Public School
Utilities Available for Gas Range, for Electric Dryer, Washer Hookup
Roof Type Shingle
Total Parking Spaces 4
Garage Yes
Building
Story 3
Foundation Stone, Brick/Mortar
Sewer Public Sewer
Water Public
Others
Senior Community false
Read Less
Want to know what your home might be worth? Contact us for a FREE valuation!

Our team is ready to help you sell your home for the highest possible price ASAP
Bought with Diana Baranowski • Taylor Agency





