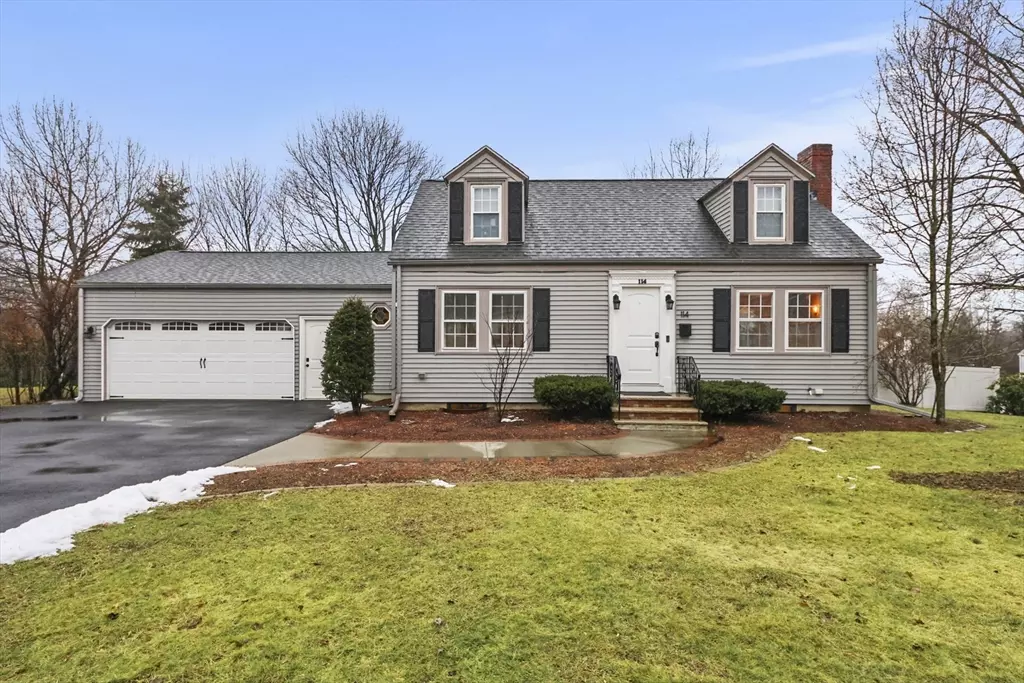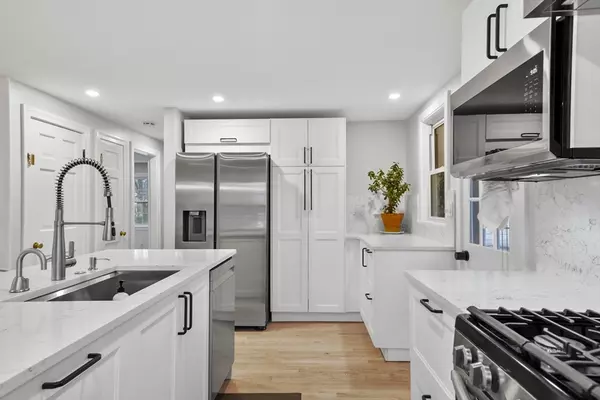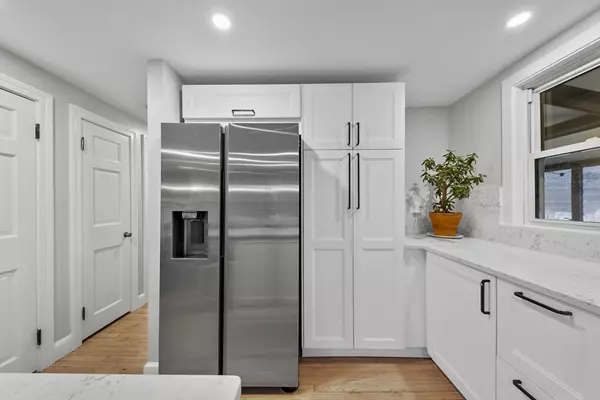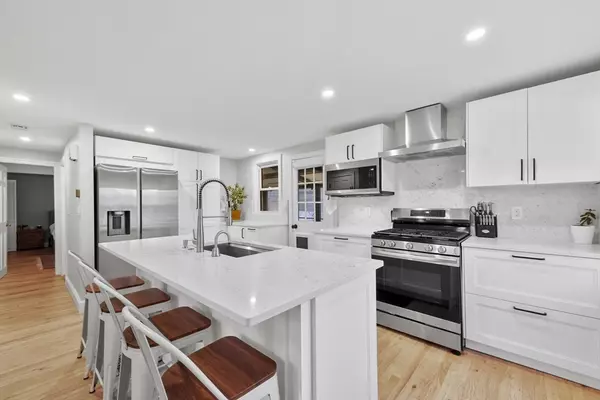$830,000
$750,000
10.7%For more information regarding the value of a property, please contact us for a free consultation.
114 Westwood Road Stoneham, MA 02180
3 Beds
2 Baths
2,284 SqFt
Key Details
Sold Price $830,000
Property Type Single Family Home
Sub Type Single Family Residence
Listing Status Sold
Purchase Type For Sale
Square Footage 2,284 sqft
Price per Sqft $363
Subdivision Stoneham
MLS Listing ID 73198859
Sold Date 03/12/24
Style Cape
Bedrooms 3
Full Baths 2
HOA Y/N false
Year Built 1946
Annual Tax Amount $6,813
Tax Year 2023
Lot Size 9,583 Sqft
Acres 0.22
Property Sub-Type Single Family Residence
Property Description
WELCOME HOME! Experience modern living in this meticulously upgraded smart home on a spacious corner lot nestled in the heart of the highly sought-after Robin Hood School District! The entire house is equipped with cutting-edge technology that seamlessly integrates with your mobile devices. Enjoy the convenience of controlling the washer and dryer, kitchen appliances (all under 5-year warranties), thermostat, garage, and both interior and exterior lights from the palm of your hand. The first floor boasts a primary bedroom with W/I closet. The second floor welcomes you with 2 bedrooms & new flooring throughout. The lower level has an oversized family room just waiting for entertainment. This special home is not just smart but also features an above ground pool for relaxation and entertainment. Outside you'll find a new 3 car driveway with additional parking. Easy access to I93, Route 3, & the MBTA commuter rail. A MUST SEE!
Location
State MA
County Middlesex
Zoning RA
Direction Rte 28 to North St to Sherwood to Westwood
Rooms
Family Room Flooring - Wall to Wall Carpet, Open Floorplan, Recessed Lighting
Basement Full, Finished, Interior Entry, Bulkhead, Sump Pump
Primary Bedroom Level First
Dining Room Closet, Flooring - Hardwood, Recessed Lighting
Kitchen Flooring - Hardwood, Kitchen Island, Recessed Lighting, Gas Stove
Interior
Heating Central, Forced Air, Natural Gas
Cooling Central Air
Flooring Tile, Vinyl, Hardwood
Fireplaces Number 2
Fireplaces Type Family Room, Living Room
Appliance Gas Water Heater, Water Heater, Range, Dishwasher, Disposal, Microwave, Refrigerator, Washer, Dryer
Laundry Flooring - Stone/Ceramic Tile, In Basement
Exterior
Exterior Feature Patio, Pool - Above Ground, Rain Gutters
Garage Spaces 2.0
Pool Above Ground
Community Features Public Transportation, Highway Access, Public School
Roof Type Shingle
Total Parking Spaces 4
Garage Yes
Private Pool true
Building
Lot Description Corner Lot, Level
Foundation Concrete Perimeter
Sewer Public Sewer
Water Public
Architectural Style Cape
Others
Senior Community false
Read Less
Want to know what your home might be worth? Contact us for a FREE valuation!

Our team is ready to help you sell your home for the highest possible price ASAP
Bought with Anne Garcia • Redfin Corp.





