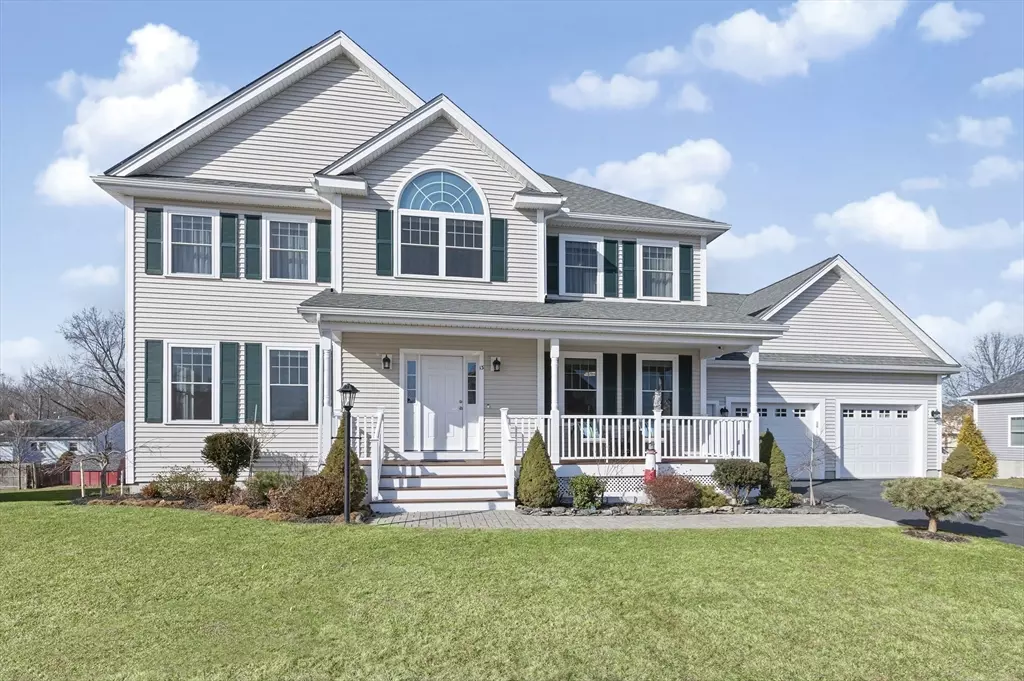$1,500,000
$1,399,000
7.2%For more information regarding the value of a property, please contact us for a free consultation.
13 Watson Ln Woburn, MA 01801
4 Beds
3.5 Baths
3,288 SqFt
Key Details
Sold Price $1,500,000
Property Type Single Family Home
Sub Type Single Family Residence
Listing Status Sold
Purchase Type For Sale
Square Footage 3,288 sqft
Price per Sqft $456
Subdivision Watson Farm Estates
MLS Listing ID 73202344
Sold Date 03/13/24
Style Colonial
Bedrooms 4
Full Baths 3
Half Baths 1
HOA Y/N true
Year Built 2016
Annual Tax Amount $8,356
Tax Year 2024
Lot Size 0.290 Acres
Acres 0.29
Property Description
OPEN HOUSES CANCELLED! OFFER ACCEPTED! One of the best subdivisions in Woburn! Elegant 2016 Colonial in the desired Watson Farm Estates neighborhood of 32 similar style & size homes!Bright & Sunny, this 9 rm, 4 bed, 3.5 bth home, built for entertaining, features a 2 car gar, 1st floor family room w/gas fireplace, lg picture window, French doors, open floor plan & gorgeous eat-in-Kitchen w/tall wood cabinets, granite counters, stainless steel appliances, lg island, gas cook top, double wall ovens, rec'd & under mount lights, lg pantry, slider to large composite deck. Formal dining room features crown molding & wainscoting overlooking an inviting 28'x7' Farmers Porch. Featuring solid Hardwood floors, Central AC, finished lower level w/walk-out to patio & beautiful landscaped lot w/mature plantings, Architectural shingle roof, Rinnai tankless hot water, OWNED Solar Panels for low-to-no electric bills, Palladian window w/vaulted ceiling. Steps to the new Hurld-Wyman Grade School
Location
State MA
County Middlesex
Area Central Square
Zoning R-1
Direction Wyman St to Watson Lane
Rooms
Family Room Ceiling Fan(s), Flooring - Hardwood, Window(s) - Picture, French Doors, Open Floorplan, Recessed Lighting, Lighting - Overhead, Crown Molding
Basement Full, Finished, Walk-Out Access, Interior Entry
Primary Bedroom Level Second
Dining Room Flooring - Hardwood, Wainscoting, Lighting - Pendant, Crown Molding
Kitchen Flooring - Hardwood, Dining Area, Balcony - Exterior, Pantry, Countertops - Stone/Granite/Solid, French Doors, Kitchen Island, Cabinets - Upgraded, Exterior Access, Open Floorplan, Recessed Lighting, Slider, Stainless Steel Appliances, Gas Stove, Lighting - Pendant, Lighting - Overhead
Interior
Interior Features Bathroom - Full, Open Floorplan, Slider, Bathroom - With Tub & Shower, Lighting - Sconce, Media Room, Bathroom
Heating Forced Air, Natural Gas, Ductless
Cooling Central Air, Ductless
Flooring Tile, Hardwood, Flooring - Vinyl
Fireplaces Number 1
Fireplaces Type Family Room
Appliance Gas Water Heater, Tankless Water Heater, Oven, Dishwasher, Disposal, Microwave, Range, Refrigerator, ENERGY STAR Qualified Dryer, Range Hood, Plumbed For Ice Maker
Laundry Dryer Hookup - Electric, Washer Hookup, Electric Dryer Hookup
Exterior
Exterior Feature Porch, Deck - Composite, Patio, Rain Gutters, Professional Landscaping, Sprinkler System, Screens, Gazebo, Garden, Lighting
Garage Spaces 2.0
Community Features Public Transportation, Shopping, Highway Access, Public School
Utilities Available for Gas Range, for Electric Oven, for Electric Dryer, Washer Hookup, Icemaker Connection
Waterfront false
Roof Type Shingle
Total Parking Spaces 4
Garage Yes
Building
Lot Description Wooded
Foundation Concrete Perimeter
Sewer Public Sewer
Water Public
Schools
Elementary Schools Hurld-Wyman
Middle Schools Kennedy
High Schools Wmhs
Others
Senior Community false
Read Less
Want to know what your home might be worth? Contact us for a FREE valuation!

Our team is ready to help you sell your home for the highest possible price ASAP
Bought with Kim Covino & Co. Team • Compass






