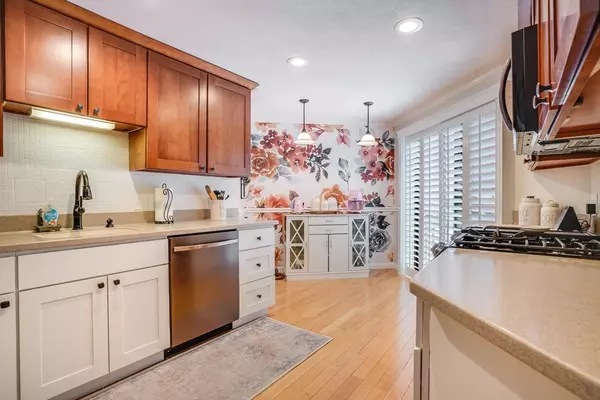$525,000
$479,900
9.4%For more information regarding the value of a property, please contact us for a free consultation.
38 Perkins Court #38 Haverhill, MA 01832
3 Beds
3 Baths
2,407 SqFt
Key Details
Sold Price $525,000
Property Type Condo
Sub Type Condominium
Listing Status Sold
Purchase Type For Sale
Square Footage 2,407 sqft
Price per Sqft $218
MLS Listing ID 73197885
Sold Date 03/15/24
Bedrooms 3
Full Baths 3
HOA Fees $389/mo
HOA Y/N true
Year Built 1987
Annual Tax Amount $4,683
Tax Year 2023
Property Sub-Type Condominium
Property Description
ALL OFFERS DUE MONDAY 2/5 @ 5 PM..GORGEOUS is the only way to describe this impeccably decorated 2 or 3 bedroom 3 full bath townhouse. You will feel welcomed right from the foyer area that leads to open concept Kitchen, dining and sunken Livingroom. Updated kitchen features Corian counters and young appliances plus dining area or coffee nook with sliders to private patio. Formal dining room has boxed out window area to let all that natural light in plus sliders to deck. Step down to the sunken grand Livingroom with gas fireplace and cathedral ceilings. Finish off the 1st floor with extra large primary bedroom and 3/4 bath. 2nd floor features a 2nd primary bedroom with double closets and 3/4 bath. Still need more room the above grade lower level features potential 3rd bedroom large open concept Livingroom and work out area as well as 3/4 bath and laundry room. This unit features attached garage for easy access. The pictures are gorgeous but it is even more stunning in person.
Location
State MA
County Essex
Zoning r
Direction Rt 97 to West Meadow left on Perkins driveway on left
Rooms
Family Room Flooring - Vinyl, Exterior Access
Basement Y
Primary Bedroom Level First
Dining Room Flooring - Hardwood, Window(s) - Bay/Bow/Box, Deck - Exterior, Open Floorplan
Kitchen Flooring - Hardwood, Dining Area, Countertops - Stone/Granite/Solid, Deck - Exterior, Open Floorplan, Slider, Stainless Steel Appliances
Interior
Heating Forced Air, Natural Gas
Cooling Central Air
Flooring Tile, Vinyl, Carpet, Laminate, Hardwood
Fireplaces Number 1
Fireplaces Type Living Room
Appliance Range, Dishwasher, Microwave
Laundry In Basement, In Unit, Washer Hookup
Exterior
Exterior Feature Deck
Garage Spaces 1.0
Pool Association, In Ground
Community Features Public Transportation, Pool, Tennis Court(s), Highway Access, House of Worship
Utilities Available for Gas Range, for Gas Oven, Washer Hookup
Roof Type Shingle
Total Parking Spaces 1
Garage Yes
Building
Story 3
Sewer Public Sewer
Water Public
Others
Pets Allowed Yes
Senior Community false
Read Less
Want to know what your home might be worth? Contact us for a FREE valuation!

Our team is ready to help you sell your home for the highest possible price ASAP
Bought with Cynthia Hatch • William Raveis R.E. & Home Services





